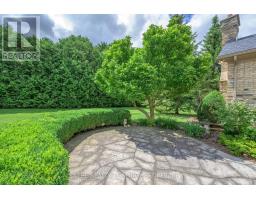| Bathrooms3 | Bedrooms3 |
| Property TypeSingle Family |
Nestled in a unique enclave of seven executive condominiums in Lambeth is this elegant and timeless one of a kind unit. It exudes class and sophistication from the moment you step into the foyer. High ceilings, extensive crown mouldings and hardwood floors are just a few of the many wonderful visual features of this custom built condominium which offers approximately 2317 square feet of one floor living space. There is a cozy main floor den and a large formal dining/living area accented with a 10' 4"" double trey ceiling. The eat-in kitchen is appointed with rich cherrywood cabinetry, an inlaid floor of tile and hardwood which spills into the spacious family room with a stunning coffered cherrywood ceiling and brick fireplace. All the trademarks of a Bruce McMillan built home are evident throughout. There is a main floor laundry area and access to a beautifully finished basement offering another cozy family room retreat with a fireplace, a full bath, a third bedroom for guests or extended family, a craft/hobby room and a massive storage/utility area. The rear garden/patio area is very private and offers a wonderful view of greenery and would make for an enchanting venue for cocktails before dinner. The overall decor could use a revamp but this condo has a truly gracious aura and you can see the quality of craftsmanship and sense the pride of ownership throughout. (id:15069) Please visit : Multimedia link for more photos and information |
| Amenities NearbySchools | Community FeaturesPet Restrictions, Community Centre |
| FeaturesCul-de-sac, Flat site | Maintenance Fee975.00 |
| Maintenance Fee Payment UnitMonthly | Maintenance Fee TypeInsurance, Common Area Maintenance, Parking |
| Management CompanyLIONHEART | OwnershipCondominium/Strata |
| Parking Spaces4 | TransactionFor sale |
| Zoning DescriptionR6-1 |
| Bedrooms Main level2 | Bedrooms Lower level1 |
| AmenitiesVisitor Parking, Fireplace(s) | AppliancesCentral Vacuum, Dryer, Freezer, Garage door opener, Refrigerator, Stove, Window Coverings |
| Architectural StyleBungalow | BasementFull |
| CoolingCentral air conditioning, Air exchanger | Exterior FinishBrick |
| Fireplace PresentYes | Fireplace Total2 |
| Fire ProtectionSmoke Detectors | FoundationPoured Concrete |
| Bathrooms (Total)3 | Heating FuelNatural gas |
| HeatingForced air | Storeys Total1 |
| TypeRow / Townhouse |
| Access TypePrivate Road | AmenitiesSchools |
| Level | Type | Dimensions |
|---|---|---|
| Lower level | Workshop | 6.12 m x 5.92 m |
| Lower level | Other | 13.89 m x 4.39 m |
| Lower level | Family room | 4.19 m x 4.78 m |
| Lower level | Bedroom 3 | 3.81 m x 4.67 m |
| Main level | Living room | 3.84 m x 4.88 m |
| Main level | Dining room | 3.81 m x 4.88 m |
| Main level | Kitchen | 5.99 m x 4.42 m |
| Main level | Den | 3.28 m x 4.01 m |
| Main level | Laundry room | 4.47 m x 3.33 m |
| Main level | Family room | 4.42 m x 4.98 m |
| Main level | Primary Bedroom | 4 m x 6.07 m |
| Main level | Bedroom 2 | 4.39 m x 3.78 m |
Listing Office: THE REALTY FIRM INC.
Data Provided by London and St. Thomas Association of REALTORS®
Last Modified :02/08/2024 07:50:43 AM
Powered by SoldPress.




















































