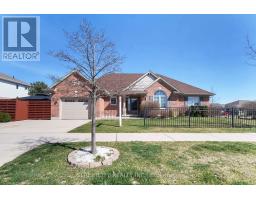| Bathrooms2 | Bedrooms4 |
| Property TypeSingle Family |
Immaculate and spacious Ranch, located in one of the desirable neighbourhood Orchard Park, stauning view from outside and inside, offer 3 bedrooms, 2 bathroom, 1 car garage, double wide concrete driveway, family room and great room. Main floor features, a large great room with gas fireplace, vaulted ceiling, open concept to dining area and gorgeous kitchen with plenty of cabinets and a breakfast bar, and glass door leads to wood dick, three 3 spacious bedrooms plus 4 pc. Bathroom, and laundry room, all hardwood and ceramic flooring. Lower floor offer a hug family room, study room, 3 pc bathroom, game room, workshop room and a lots of room for you to manage, fully fenced front yard, beautiful landscaped, and backyard with stamped concrete patio and gazebo for family entertainment with a lots of privacy. Close to the most amenities. (id:15069) Please visit : Multimedia link for more photos and information |
| Amenities NearbySchools | FeaturesSump Pump |
| OwnershipFreehold | Parking Spaces3 |
| TransactionFor sale | Zoning DescriptionR3A-2 |
| Bedrooms Main level3 | Bedrooms Lower level1 |
| AmenitiesFireplace(s) | Architectural StyleBungalow |
| Basement DevelopmentPartially finished | BasementFull (Partially finished) |
| Construction Style AttachmentDetached | CoolingCentral air conditioning |
| Exterior FinishBrick, Vinyl siding | Fireplace PresentYes |
| FoundationPoured Concrete | Bathrooms (Total)2 |
| Heating FuelNatural gas | HeatingForced air |
| Storeys Total1 | TypeHouse |
| Utility WaterMunicipal water |
| Size Frontage53 ft | AmenitiesSchools |
| FenceFenced yard | SewerSanitary sewer |
| Size Depth109 ft | Size Irregular53.94 x 109.4 FT |
| Level | Type | Dimensions |
|---|---|---|
| Lower level | Bathroom | Measurements not available |
| Lower level | Family room | 6.43 m x 4.55 m |
| Lower level | Study | 4.11 m x 2.59 m |
| Lower level | Games room | 7.11 m x 3.58 m |
| Lower level | Workshop | 4.88 m x 4.04 m |
| Main level | Great room | 4.09 m x 4.85 m |
| Main level | Laundry room | 2.26 m x 1.91 m |
| Main level | Kitchen | 5.97 m x 4.88 m |
| Main level | Primary Bedroom | 4.9 m x 3.17 m |
| Main level | Bedroom 2 | 3.61 m x 3.17 m |
| Main level | Bedroom 3 | 3.81 m x 3.28 m |
| Main level | Bathroom | 3 m x 1.37 m |
Listing Office: STREETCITY REALTY INC.
Data Provided by London and St. Thomas Association of REALTORS®
Last Modified :05/08/2024 07:50:53 AM
Powered by SoldPress.










































