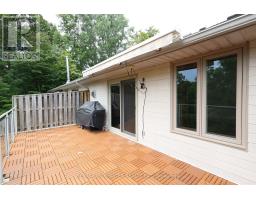| Bathrooms4 | Bedrooms2 |
| Property TypeSingle Family |
Welcome to #24 - 90 Ontario Street S in Grand Bend! This riverfront condo with access to 36 feet of docking is the perfect combo for those looking to get away from exterior maintenance and spend more time enjoying the precious moments of life! Boat access to Lake Huron at Grand Bend Harbour mere minutes away! Step into this home which offers an entrance foyer with double closets leading into the Great Room with large windows and sliding door for lots of natural light. Hardwood flooring throughout great room with high vaulted ceilings and a gas fireplace. Step out onto riverside deck where you can enjoy all the sights and sounds that living on the river allows for! The kitchen has been updated with backsplash, eat-up bar, cabinetry and stainless-steel appliances. Main floor primary bedroom with large bay window and updated three-piece ensuite. Main floor offers another spacious two-piece bathroom. Heading to your fully finished lower level the possibilities are endless. Offers another bedroom with double closet and full four-piece bathroom with jetted tub. The spacious rec room with walkout sliding door to a second full-size patio overlooking the river also has three-piece bathroom. Could make a spacious primary bedroom with ensuite and walk-in closet if desired, or rec room. Lower level also has laundry, utility and extra storage room. Nicely designed Riverbend Condominium with lots of visitor parking and beautifully landscaped. All brick exterior construction makes for a very solid home! Location is tucked away from the hustle and bustle, but all of the Grand Bend amenities are a walk away. Don't miss the perfect opportunity to call this home! (id:15069) Please visit : Multimedia link for more photos and information |
| Community FeaturesPet Restrictions | FeaturesBalcony |
| Maintenance Fee450.04 | Maintenance Fee Payment UnitMonthly |
| Maintenance Fee TypeCommon Area Maintenance, Parking, Insurance | Management CompanySelf Managed |
| OwnershipCondominium/Strata | Parking Spaces2 |
| StructureDock | TransactionFor sale |
| ViewRiver view, View of water, Direct Water View | Zoning DescriptionR3 |
| Bedrooms Main level2 | AmenitiesVisitor Parking |
| AppliancesDishwasher, Dryer, Refrigerator, Stove | Architectural StyleBungalow |
| Basement DevelopmentFinished | Basement FeaturesWalk out |
| BasementFull (Finished) | CoolingCentral air conditioning |
| Exterior FinishBrick | Fireplace PresentYes |
| Fireplace Total1 | Bathrooms (Half)1 |
| Bathrooms (Total)4 | Heating FuelNatural gas |
| HeatingForced air | Storeys Total1 |
| TypeRow / Townhouse |
| Access TypeYear-round access, Private Docking |
| Level | Type | Dimensions |
|---|---|---|
| Lower level | Bathroom | 2.1 m x 2.1 m |
| Lower level | Laundry room | 4.88 m x 2.79 m |
| Lower level | Bedroom | 5.82 m x 2.9 m |
| Lower level | Bathroom | 1.2 m x 3 m |
| Lower level | Family room | 5.05 m x 6.7 m |
| Main level | Great room | 6.7 m x 7.9 m |
| Main level | Kitchen | 4.1 m x 3.4 m |
| Main level | Foyer | 3.25 m x 2.29 m |
| Main level | Primary Bedroom | 4.4 m x 1 m |
| Main level | Bathroom | 1.8 m x 1.1 m |
| Main level | Bathroom | 1.2 m x 2.8 m |
Listing Office: RE/MAX BLUEWATER REALTY INC.
Data Provided by London and St. Thomas Association of REALTORS®
Last Modified :26/07/2024 05:21:12 PM
Powered by SoldPress.










































