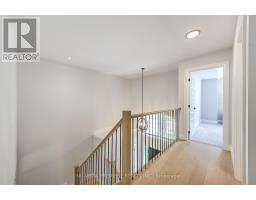| Bathrooms4 | Bedrooms4 |
| Property TypeSingle Family |
Stunning New home over 2400 sq feet! Situated in Wickerson Hills one of Byron's top London communities with great schools and amenities. This home has fine finishes throughout with 4 bedrooms and 3 upper bathrooms including a luxury ensuite and jack and Jill. Wide plank hardwood throughout the main level with deluxe kitchen and gas fire place. This home is perfect for family life in a top family community. (id:15069) Please visit : Multimedia link for more photos and information |
| Amenities NearbyPark, Schools, Ski area | EquipmentWater Heater |
| FeaturesSump Pump | OwnershipFreehold |
| Parking Spaces4 | Rental EquipmentWater Heater |
| TransactionFor sale |
| Bedrooms Main level4 | AmenitiesFireplace(s) |
| Basement DevelopmentUnfinished | BasementN/A (Unfinished) |
| Construction Style AttachmentDetached | CoolingCentral air conditioning |
| Exterior FinishBrick, Vinyl siding | Fireplace PresentYes |
| Fireplace Total1 | FoundationPoured Concrete |
| Bathrooms (Half)1 | Bathrooms (Total)4 |
| Heating FuelNatural gas | HeatingForced air |
| Storeys Total2 | TypeHouse |
| Utility WaterMunicipal water |
| Size Frontage40 ft | AmenitiesPark, Schools, Ski area |
| SewerSanitary sewer | Size Depth107 ft |
| Size Irregular40.45 x 107.78 FT |
| Level | Type | Dimensions |
|---|---|---|
| Second level | Primary Bedroom | 4.72 m x 3.84 m |
| Second level | Bedroom 2 | 4.33 m x 3.66 m |
| Second level | Bedroom 3 | 3.38 m x 3.35 m |
| Second level | Bedroom 4 | 3.57 m x 3.08 m |
| Main level | Kitchen | 3.84 m x 3.2 m |
| Main level | Eating area | 3.2 m x 3.05 m |
| Main level | Dining room | 3.05 m x 4.36 m |
| Main level | Great room | 4.36 m x 5.79 m |
Listing Office: NU-VISTA PREMIERE REALTY INC.
Data Provided by London and St. Thomas Association of REALTORS®
Last Modified :05/08/2024 10:20:50 AM
WalkScore
Powered by SoldPress.










































