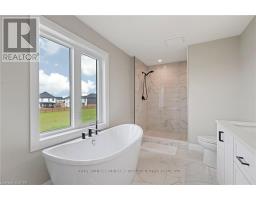| Bathrooms3 | Bedrooms4 |
| Property TypeSingle Family |
Welcome to this stunning two-storey home boasting elegance and functionality. As you step through the grand front entry, natural light floods through, emphasizing high ceilings and open concept living. The kitchen is a chef's dream, featuring upgrades galore including a large centre island, quartz countertops, solid maple cabinetry, garburator, pot filler, and a gas range stove top. Adjacent to the kitchen, a walk-in pantry with convection oven, a wine fridge, prep sink and ample storage, with a convenient door leading to the garage for easy access. Entertain guests in the dining area just off the kitchen. While the living room, adorned with extra-large windows, coffered ceiling, and crown molding, providing a perfect gathering space. A mudroom off the garage entry adds practicality with a custom builtin bench. Step outside to the large covered porch, ideal for year-round enjoyment. Upstairs, discover four bedrooms, including a primary bedroom with a picturesque window overlooking the green space. The ensuite boasts double sinks, quartz countertops, a double-headed shower, and a luxurious standalone tub. Custom-built closets enhance each bedroom and Luxury vinyl plank flooring flows throughout. The second bathroom features two separate vanities and a cleverly designed layout allowing for simultaneous use. The laundry room, conveniently located on the second floor, offers flexibility for design. The unfinished basement awaits your personal touch, with drywall completed on exterior walls and potential to frame in an additional bedroom space. The home features an attached two-car garage. Additionally, the rare green space behind the property provides both privacy and tranquility, with room for family enjoyment. The ideal location in North London, coupled with close proximity to amenities and schools, adds the finishing touch to this remarkable opportunity. This property seamlessly combines luxury, warmth, and functionality, making it an ideal place to call home. (id:15069) Please visit : Multimedia link for more photos and information |
| Amenities NearbyRecreation, Public Transit | EquipmentNone |
| FeaturesFlat site, Sump Pump | OwnershipFreehold |
| Parking Spaces6 | Rental EquipmentNone |
| StructureDeck, Porch | TransactionFor sale |
| ViewCity view | Zoning DescriptionR1-4 |
| Bedrooms Main level4 | Bedrooms Lower level0 |
| AmenitiesFireplace(s) | AppliancesWater Heater, Oven |
| BasementFull | Construction Style AttachmentDetached |
| CoolingCentral air conditioning | Exterior FinishBrick |
| Fireplace PresentYes | Fireplace Total1 |
| Fire ProtectionSmoke Detectors | FoundationInsulated Concrete Forms |
| Bathrooms (Half)1 | Bathrooms (Total)3 |
| Heating FuelNatural gas | HeatingForced air |
| Storeys Total2 | TypeHouse |
| Utility WaterMunicipal water |
| Size Frontage43 ft | AmenitiesRecreation, Public Transit |
| SewerSanitary sewer | Size Depth111 ft |
| Size Irregular43.04 x 111.58 FT |
Listing Office: COLDWELL BANKER DAWNFLIGHT REALTY BROKERAGE
Data Provided by London and St. Thomas Association of REALTORS®
Last Modified :29/07/2024 09:50:18 PM
Powered by SoldPress.




















































