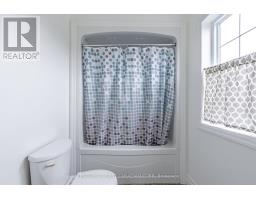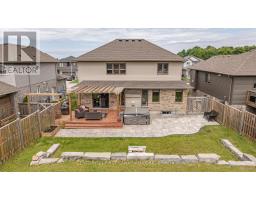| Bathrooms4 | Bedrooms5 |
| Property TypeSingle Family |
Located in the beautiful Town of Lucan ON, nestled in the heart of the popular Ridge Crossing subdivision, this custom built family home features 4+1 bedrooms, 3.5 bathrooms and offers plenty of space for everyone. Step inside and experience the warmth and character of this traditional layout. With distinct living spaces, including an inviting family room, a separate dining room and a functional kitchen, each area offers its own unique atmosphere. Enjoy family gathering in the dining room, where conversations flow easily around the table, or unwind in the comfort of the family room with its cozy gas fireplace. The kitchen, just off the family room provides ample space for the entire family and offers stunning quartz countertops, a pantry and large island that overlooks your private backyard oasis. Retreat to your main floor primary bedroom which offers a peaceful space for rest and relaxation with the convenience of a walk-in closet and an ensuite bathroom. Upstairs, you'll find three more bedrooms, a handy loft area for a kids play area or a quiet space for a home office. Also on the second floor you find your laundry room for added convenience. The finished basement provides an inviting extra bedroom, perfect for guests, along with a spacious rec room that's ideal for entertaining or movie night. The backyard is fully fenced and includes a deck, stamped concrete and amour stones, making it a great space for outdoor activities. An attached 2-car garage offers extra storage and parking. This home is perfect for a growing family. Don't miss out on making it yours! Close to Wilberforce Public School & soon-to-be soccer fields. 20 minutes to North London and 30 minutes to Grand Bend and shores of Lake Huron. (id:15069) |
| Amenities NearbyPlace of Worship, Schools, Park | Community FeaturesCommunity Centre |
| EquipmentWater Heater | FeaturesSump Pump |
| OwnershipFreehold | Parking Spaces4 |
| Rental EquipmentWater Heater | TransactionFor sale |
| Zoning DescriptionR2-1 |
| Bedrooms Main level4 | Bedrooms Lower level1 |
| AmenitiesFireplace(s) | Basement DevelopmentFinished |
| BasementN/A (Finished) | Construction Style AttachmentDetached |
| CoolingCentral air conditioning | Exterior FinishBrick Facing, Vinyl siding |
| Fireplace PresentYes | Fireplace Total1 |
| FoundationPoured Concrete | Bathrooms (Half)1 |
| Bathrooms (Total)4 | Heating FuelNatural gas |
| HeatingForced air | Storeys Total2 |
| TypeHouse | Utility WaterMunicipal water |
| Size Frontage49 ft | AmenitiesPlace of Worship, Schools, Park |
| FenceFenced yard | SewerSanitary sewer |
| Size Depth136 ft | Size Irregular49.32 x 136.72 FT |
| Level | Type | Dimensions |
|---|---|---|
| Second level | Bedroom 2 | 3.35 m x 3.04 m |
| Second level | Bedroom 3 | 3.35 m x 3.04 m |
| Second level | Bedroom 4 | 3.04 m x 4.57 m |
| Second level | Loft | 4.26 m x 2.43 m |
| Basement | Other | 1.82 m x 1.82 m |
| Basement | Recreational, Games room | 4.57 m x 7.01 m |
| Basement | Bedroom 5 | 3.35 m x 3.04 m |
| Main level | Kitchen | 3.35 m x 4.87 m |
| Main level | Dining room | 3.04 m x 3.35 m |
| Main level | Family room | 3.35 m x 4.87 m |
| Main level | Primary Bedroom | 3.35 m x 4.87 m |
Listing Office: CENTURY 21 FIRST CANADIAN CORP.
Data Provided by London and St. Thomas Association of REALTORS®
Last Modified :13/06/2024 11:21:45 AM
Powered by SoldPress.










































