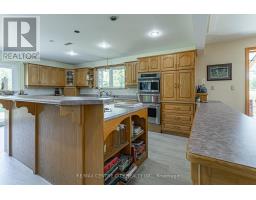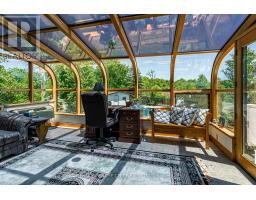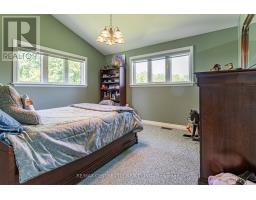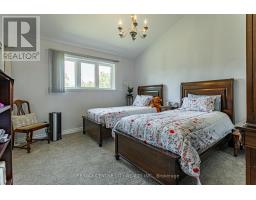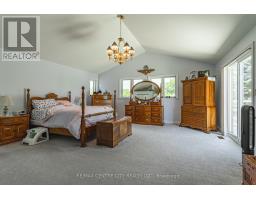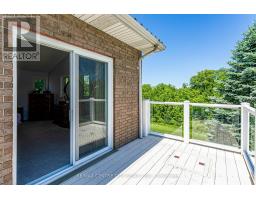| Bathrooms2 | Bedrooms3 |
| Property TypeSingle Family |
Looking for a country retreat! This incredible 50 acre parcel has so much to offer! A beautiful 2 storey home built in 1997 with double car garage and metal roof. The main floor offers a large living room with wood burning stove and vaulted ceilings. Large oak kitchen with lots of cupboard space, pantry, built in appliances, pot and pan drawers and island with newer flooring (2023). The main floor also has 2 bedrooms, family room and a sunroom. Sliding doors off kitchen to large deck overlooking the wooded area. The upper level offers master bedroom with 3 piece ensuite and private balcony. The lower level has a recroom, games room and hobby room. Lots of space for a growing family. The home has a beautiful inground swimming pool with concrete decking (newer liner, skimmer & winter cover 2022, filter and vacuum 2023), a pond and a 30 x 36 detached workshop. A newer generator (2022). 15 acres workable presently rented at $200/acre. Crops belong to tenant. Over 25 acres of bush. **** EXTRAS **** Fridge, dishwasher, washer, dryer, built in stove top, window coverings (id:15069) Please visit : Multimedia link for more photos and information |
| FeaturesWooded area, Country residential | Parking Spaces10 |
| PoolInground pool | StructurePorch, Deck, Workshop |
| TransactionFor sale | Zoning DescriptionA1 |
| Bedrooms Main level3 | AppliancesWater Heater |
| Basement DevelopmentFinished | BasementN/A (Finished) |
| CoolingCentral air conditioning | Exterior FinishBrick, Vinyl siding |
| Fireplace PresentYes | FoundationPoured Concrete |
| Bathrooms (Total)2 | HeatingHot water radiator heat |
| Storeys Total2 | TypeHouse |
| Size Frontage937 ft | Access TypeYear-round access |
| AcreageYes | Landscape FeaturesLandscaped |
| SewerSeptic System | Size Irregular937.49 FT |
| Surface WaterLake/Pond |
| Level | Type | Dimensions |
|---|---|---|
| Second level | Bathroom | Measurements not available |
| Second level | Primary Bedroom | 6.46 m x 5.55 m |
| Main level | Living room | 6.17 m x 5.49 m |
| Main level | Kitchen | 5.68 m x 3.28 m |
| Main level | Family room | 4.71 m x 4.48 m |
| Main level | Sunroom | 4.67 m x 3.99 m |
| Main level | Eating area | 5.79 m x 2.27 m |
| Main level | Dining room | 4.74 m x 4.48 m |
| Main level | Laundry room | 2.27 m x 2.4 m |
| Main level | Bathroom | 2.41 m x 2.61 m |
| Main level | Bedroom 2 | 4.39 m x 4.01 m |
| Main level | Bedroom 3 | 4.81 m x 3.64 m |
Listing Office: RE/MAX CENTRE CITY REALTY INC.
Data Provided by London and St. Thomas Association of REALTORS®
Last Modified :25/06/2024 11:22:31 AM
Powered by SoldPress.







