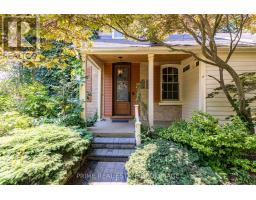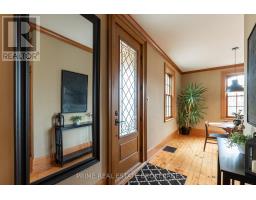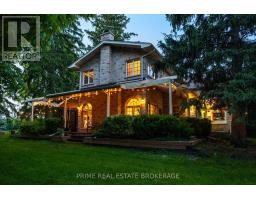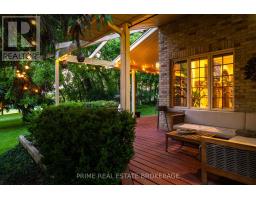| Bathrooms4 | Bedrooms4 |
| Property TypeSingle Family |
Discover the perfect blend of historic charm and modern elegance in this stunning19th-century gem, nestled on 1.25 meticulously landscaped acres. This spacious home isadorned with beautiful wood accents, cozy fireplaces, and has been thoughtfully updatedto meet the needs of today's discerning buyer.Step into the expansive family room, part of a two-storey addition, featuring exposedbeams and a striking stone fireplaceideal for cozy family nights and entertainingguests. The home offers four generous bedrooms, including a primary suite with a recentlyupdated ensuite, providing a private retreat for relaxation.Recent upgrades include renovated bathrooms, new flooring in the living room, a stylishnew kitchen countertop, newer windows, and a 2015 roof with durable 50-year shingles. Thedouble car garage adds convenience and functionality.Imagine enjoying your morning coffee on the charming patio, surrounded by meticulouslymaintained gardens, or hosting summer barbecues in your expansive backyard. Thepropertys serene setting offers a peaceful escape from the hustle and bustle, whilestill being close to top-rated schools, shopping, dining, and major highways.Located in a community that blends rural tranquility with urban convenience, this homeoffers a lifestyle of comfort and sophistication. Embrace the opportunity to own a pieceof Londons history, perfectly updated for modern living, and start making cherishedmemories in this one-of-a-kind property. New Furnace and AC installed July 2024. (id:15069) Please visit : Multimedia link for more photos and information Open House : 10/08/2024 01:00:00 PM -- 10/08/2024 03:00:00 PM |
| Amenities NearbySchools, Park, Hospital | EquipmentWater Heater |
| FeaturesWooded area, Conservation/green belt | OwnershipFreehold |
| Parking Spaces6 | Rental EquipmentWater Heater |
| TransactionFor sale | Zoning DescriptionR1-11 |
| Bedrooms Main level4 | Bedrooms Lower level0 |
| Basement DevelopmentUnfinished | BasementN/A (Unfinished) |
| Construction Style AttachmentDetached | CoolingCentral air conditioning |
| Exterior FinishBrick | FoundationStone |
| Bathrooms (Half)1 | Bathrooms (Total)4 |
| Heating FuelNatural gas | HeatingForced air |
| Storeys Total2 | TypeHouse |
| Size Frontage219 ft | AmenitiesSchools, Park, Hospital |
| FenceFenced yard | SewerSeptic System |
| Size Depth277 ft | Size Irregular219 x 277 FT |
| Level | Type | Dimensions |
|---|---|---|
| Second level | Bedroom | 3.94 m x 2.62 m |
| Second level | Bedroom | 4.83 m x 3.63 m |
| Second level | Office | 2.39 m x 2.44 m |
| Second level | Sitting room | 3.86 m x 2.39 m |
| Second level | Primary Bedroom | 5.87 m x 3.89 m |
| Second level | Bedroom | 2.92 m x 6.02 m |
| Second level | Bedroom | 6.11 m x 5.11 m |
| Main level | Family room | 5.87 m x 8.59 m |
| Main level | Kitchen | 3.51 m x 3.33 m |
| Main level | Dining room | 4.6 m x 3.33 m |
| Main level | Eating area | 4.06 m x 3.35 m |
| Main level | Living room | 4.57 m x 8.41 m |
Listing Office: PRIME REAL ESTATE BROKERAGE
Data Provided by London and St. Thomas Association of REALTORS®
Last Modified :02/08/2024 11:20:48 AM
Powered by SoldPress.










































