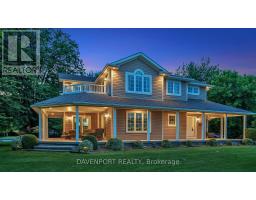| Bathrooms2 | Bedrooms3 |
| Property TypeSingle Family |
Welcome to 145 West Park Drive, a custom-built home situated on a spacious double corner lot. This tranquil, 3-bedroom residence offers both ample space and privacy. As you enter through the front foyer, you'll pass the main floor laundry room and step into an open concept kitchen bathed in natural light from French doors leading to a wrap-around porch, perfect for seamless indoor/outdoor living. Adjacent to the kitchen is a large dining room featuring a custom-built fireplace, creating a warm and inviting ambiance. From the dining room, you can access the covered back deck, where you can relax and rejuvenate in the hot tub. The heated workshop, located at the rear of the property and surrounded by mature trees, provides the privacy of country living while still being in town. Returning inside, head up the two-landing staircase to the second floor, where you'll find a spacious family room, ideal for gatherings. The primary suite boasts high ceilings, French doors opening to a balcony with breathtaking neighborhood views, in addition to a walk-in closet and an ensuite bathroom. The second bedroom offers ample space with double closets and a cozy sitting nook beneath a large window, perfect for enjoying natural light and a good book. Down the hall is an additional bedroom.The home also features a private entrance through a two-car garage, ample outdoor lighting and outdoor surround sound. Its prime location is within walking distance to schools, places of worship and downtown shopping. A fifteen minute drive to the beautiful beaches in Grand Bend or a 20 minute drive to the 402. If you seek privacy while remaining within town limits, this one-of-a-kind, well-maintained property could be your dream home. Schedule your private showing today. (id:15069) |
| Amenities NearbyBeach, Place of Worship, Park, Schools | Community FeaturesCommunity Centre |
| FeaturesLane, Lighting, Sump Pump | OwnershipFreehold |
| Parking Spaces8 | StructurePorch, Deck, Porch, Workshop |
| TransactionFor sale | Zoning DescriptionR1 |
| Bedrooms Main level3 | AppliancesHot Tub, Central Vacuum, Water Heater |
| Basement DevelopmentPartially finished | BasementN/A (Partially finished) |
| Construction Style AttachmentDetached | CoolingCentral air conditioning |
| Exterior FinishVinyl siding | Fireplace PresentYes |
| FoundationConcrete | Bathrooms (Total)2 |
| Heating FuelNatural gas | HeatingForced air |
| Storeys Total2 | TypeHouse |
| Utility WaterMunicipal water |
| Size Frontage132 ft | AmenitiesBeach, Place of Worship, Park, Schools |
| SewerSanitary sewer | Size Depth165 ft |
| Size Irregular132 x 165 FT |
| Level | Type | Dimensions |
|---|---|---|
| Second level | Bedroom | 3.2 m x 5.13 m |
| Second level | Bathroom | 3.2 m x 4.6 m |
| Second level | Bedroom | 3.3 m x 2.5 m |
| Second level | Primary Bedroom | 5.2 m x 4 m |
| Main level | Foyer | 3.2 m x 3.2 m |
| Main level | Kitchen | 3.25 m x 4.57 m |
| Main level | Dining room | 4.03 m x 6.65 m |
| Main level | Living room | 5.2 m x 4.39 m |
| Main level | Bathroom | 3.09 m x 2.21 m |
| Main level | Laundry room | 1.7 m x 3.2 m |
Listing Office: RE/MAX ICON REALTY
Data Provided by London and St. Thomas Association of REALTORS®
Last Modified :04/08/2024 07:50:42 AM
Powered by SoldPress.
































