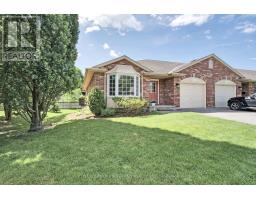| Bathrooms3 | Bedrooms3 |
| Property TypeSingle Family |
Private end unit located in a small enclave of one floor condos in northwest end of forest city with view of wooded ravine and walkway backing onto the Museum of Archaeology next to beautiful Medway Ravine.Minutes to shopping malls, public transit and major transportation. Close to University, Hospital and Robarts Research Institute. Close to all amenities you could need yet tucked away in quiet area. This bright fully finished bungalow offers a sought after walkout, 2 +1 bedrooms and 3 full baths. An open concept main floor design with hardwood floors, high ceilings, stainless appliances, convenient main floor laundry and fireplace surrounded by windows with a walkout to upper deck with a private view. The primary bedroom offers a convenient ensuite plus wakout and the front bedroom with lovely bay window is now being used as a formal dining room but would make a terrific office. The walkout basement offers a sunny family room with 2nd fireplace and walkout to future covered patio area, 3rd bedroom, a hobby room and a full bath plus ample storage for all your needs. Updates include gas furnace, central air, rental water heater. Possession is flexible to meet your needs. **** EXTRAS **** Gas FP in Living Room works only intermittently, Alarm never used (id:15069) |
| Amenities NearbyPublic Transit | Community FeaturesPet Restrictions, Community Centre |
| EquipmentWater Heater - Gas | FeaturesCul-de-sac, Wooded area, Backs on greenbelt, Conservation/green belt, Balcony, Guest Suite |
| Maintenance Fee545.00 | Maintenance Fee Payment UnitMonthly |
| Maintenance Fee TypeCommon Area Maintenance, Parking | Management CompanyBPM Property Mgmnt |
| OwnershipCondominium/Strata | Parking Spaces2 |
| Rental EquipmentWater Heater - Gas | StructureDeck, Patio(s) |
| TransactionFor sale | Zoning DescriptionR5-4 |
| Bedrooms Main level3 | AmenitiesFireplace(s), Separate Electricity Meters |
| AppliancesWater meter, Garage door opener remote(s), Dishwasher, Dryer, Garage door opener, Refrigerator, Stove, Washer, Window Coverings | Architectural StyleBungalow |
| Basement DevelopmentPartially finished | BasementFull (Partially finished) |
| CoolingCentral air conditioning | Exterior FinishBrick |
| Fireplace PresentYes | Fireplace Total2 |
| Fire ProtectionSmoke Detectors, Alarm system | FlooringHardwood, Ceramic |
| FoundationPoured Concrete | Bathrooms (Total)3 |
| Heating FuelNatural gas | HeatingForced air |
| Storeys Total1 | TypeRow / Townhouse |
| AmenitiesPublic Transit | Landscape FeaturesLandscaped |
| Surface WaterRiver/Stream |
| Level | Type | Dimensions |
|---|---|---|
| Basement | Family room | 4.877 m x 5.182 m |
| Basement | Bedroom | 4.5 m x 3.12 m |
| Basement | Den | 3.048 m x 3.353 m |
| Basement | Bathroom | Measurements not available |
| Ground level | Living room | 4.9 m x 4.5 m |
| Ground level | Utility room | Measurements not available |
| Ground level | Kitchen | 4.9 m x 3.23 m |
| Ground level | Bedroom 2 | 3.35 m x 3.05 m |
| Ground level | Bedroom | 4.57 m x 3.66 m |
| Ground level | Bathroom | Measurements not available |
| Ground level | Bathroom | Measurements not available |
Listing Office: SUTTON GROUP PREFERRED REALTY INC.
Data Provided by London and St. Thomas Association of REALTORS®
Last Modified :11/07/2024 01:20:40 PM
Powered by SoldPress.










































