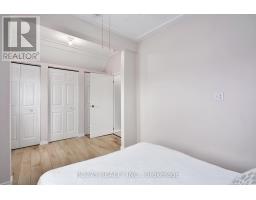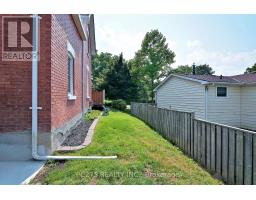| Bathrooms2 | Bedrooms3 |
| Property TypeSingle Family |
Discover charm and functionality in this inviting home at 121 Currie Road. This residence features three bedrooms and two bathrooms, offering a well-balanced layout with both comfort and practicality. The main floor hosts a formal dining room, a spacious living room, and a dedicated office, all enhanced by a mix of hardwood, laminate, carpet, and tile flooring. The main floor also includes a convenient laundry room and a bedroom with a large closet. The adjacent four-piece bathroom ensures easy access for all. An enclosed porch provides a cozy retreat, while the front open porch is perfect for relaxing and enjoying the outdoors. Upstairs, youll find two generously sized bedrooms and a large three-piece bathroom. Set on beautifully landscaped grounds, this home is offered as-is, presenting a wonderful opportunity to make it your own. Experience the perfect blend of functionality and charm at 121 Currie Road located just minutes off the 401. (id:15069) Please visit : Multimedia link for more photos and information |
| OwnershipFreehold | Parking Spaces3 |
| TransactionFor sale |
| Bedrooms Main level3 | AppliancesDishwasher, Dryer, Refrigerator, Stove |
| Basement DevelopmentUnfinished | BasementCrawl space (Unfinished) |
| Construction Style AttachmentDetached | CoolingWindow air conditioner |
| Exterior FinishBrick, Vinyl siding | Fireplace PresentYes |
| FoundationConcrete | Bathrooms (Total)2 |
| Heating FuelNatural gas | HeatingRadiant heat |
| Storeys Total2 | TypeHouse |
| Utility WaterMunicipal water |
| Size Frontage66 ft | SewerSanitary sewer |
| Size Depth80 ft | Size Irregular66.4 x 80.6 FT |
| Level | Type | Dimensions |
|---|---|---|
| Second level | Bedroom | 3.65 m x 3.96 m |
| Second level | Bedroom | 3.96 m x 2.44 m |
| Main level | Kitchen | 3.65 m x 5.48 m |
| Main level | Dining room | 4.27 m x 5.18 m |
| Main level | Living room | 4.27 m x 5.18 m |
| Main level | Bedroom | 2.43 m x 3.66 m |
| Main level | Laundry room | 1.83 m x 2.44 m |
| Main level | Office | 2.44 m x 2.44 m |
| Main level | Sunroom | 1.52 m x 8.53 m |
Listing Office: PC275 REALTY INC.
Data Provided by London and St. Thomas Association of REALTORS®
Last Modified :01/08/2024 04:21:07 PM
Powered by SoldPress.
































