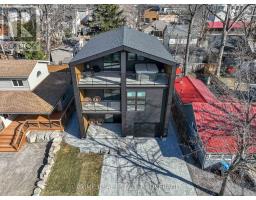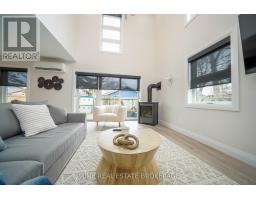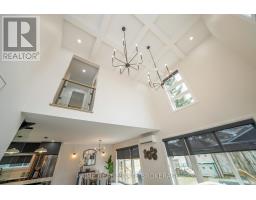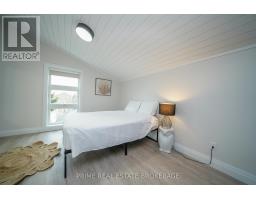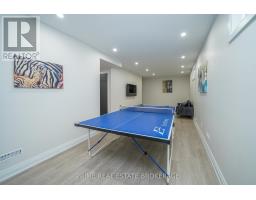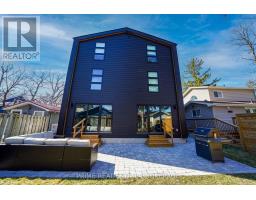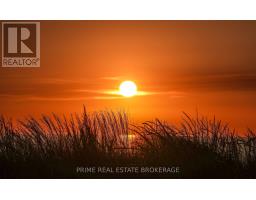| Bathrooms5 | Bedrooms6 |
| Property TypeSingle Family |
The definition of luxury beach living and limitless potential. This modern architectural gem promises a lifestyle of elegance and refinement in Grand Bend, Ontario. The collaboration between Skinner Architects and ATO Construction has resulted in a property where every detail has been meticulously crafted to perfection. From the moment you arrive, sophistication greets you at every turn. With four stories, six bedrooms, five bathrooms, this residence is designed to impress. Featuring a floating staircase with a steel model stringer and ash treads, the floor to ceiling glass divider, serves as a captivating focal point. The open-concept and spacious layout complemented by two balconies provides a seamless blend of indoor and outdoor living, maximizing natural lighting and absolute potential. With the third-floor balcony offering a luxurious hot tub and breathtaking views. At the core, lies the culinary masterpiece kitchen. Showcasing solid quartz backsplashes and high-end finishes, this kitchen elevates the cooking experience to an art form. Adjacent, the great room embodies a soaring two-story ceiling and distinctive coffered design, providing an unmatched space for gathering. The optimal flooring and tile selections throughout the home perfectly complement the coastal atmosphere, offer low maintenance for beachside living. Venture to the fourth floor, where a versatile recreational space awaits. Outside, a private well-landscaped backyard is complete with a stone patio, creating the ultimate oasis for relaxation and enjoyment. The exterior, adorned with black Hardie Lap panels and real wood accents, offers a sleek yet inviting charm into your home. Step inside to discover a world of impeccable craftsmanship and finishes, envisioning the best of Grand Bend. (id:15069) Please visit : Multimedia link for more photos and information |
| Amenities NearbySchools, Beach | OwnershipFreehold |
| Parking Spaces4 | StructurePatio(s), Porch |
| TransactionFor sale | Zoning DescriptionR4 |
| Bedrooms Main level5 | Bedrooms Lower level1 |
| AppliancesHot Tub, Water Heater, Garage door opener remote(s) | Basement DevelopmentFinished |
| BasementN/A (Finished) | Construction Style AttachmentDetached |
| Exterior FinishConcrete, Wood | Fireplace PresentYes |
| FoundationPoured Concrete | Bathrooms (Half)1 |
| Bathrooms (Total)5 | Heating FuelNatural gas |
| HeatingForced air | Storeys Total3 |
| TypeHouse | Utility WaterMunicipal water |
| Size Frontage40 ft | AmenitiesSchools, Beach |
| SewerSanitary sewer | Size Depth82 ft |
| Size Irregular40 x 82 FT |
| Level | Type | Dimensions |
|---|---|---|
| Second level | Bedroom | 3 m x 3.86 m |
| Second level | Laundry room | 0.99 m x 2.39 m |
| Second level | Primary Bedroom | 3.35 m x 5 m |
| Third level | Bedroom | 3 m x 3.86 m |
| Third level | Bedroom | 3.35 m x 3.86 m |
| Third level | Bedroom | 45 m x 3.56 m |
| Third level | Games room | 3.81 m x 3.56 m |
| Basement | Recreational, Games room | 3.71 m x 8.84 m |
| Basement | Bedroom | 3.3 m x 2.74 m |
| Main level | Kitchen | 2.64 m x 3.96 m |
| Main level | Dining room | 3.12 m x 3.43 m |
| Main level | Living room | 5.18 m x 4.57 m |
Listing Office: PRIME REAL ESTATE BROKERAGE
Data Provided by London and St. Thomas Association of REALTORS®
Last Modified :15/07/2024 05:21:14 PM
Powered by SoldPress.



