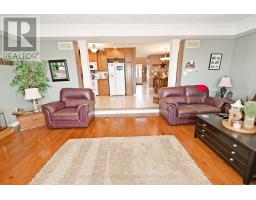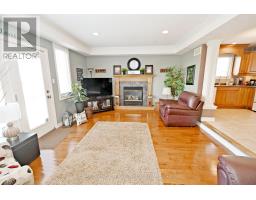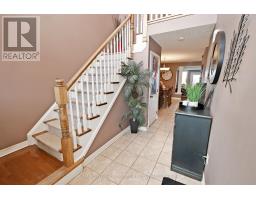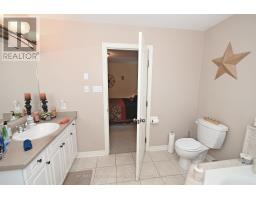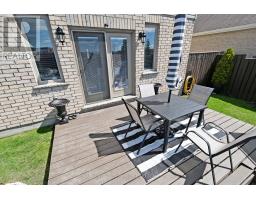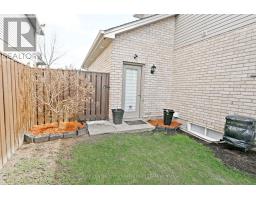| Bathrooms3 | Bedrooms3 |
| Property TypeSingle Family |
Modern southside 2 storey, 3 bed, 3 bath, 2 car attached garage, double drive, impressive rear yard, deck, above ground pool, fenced, landscaped. Fantastic location close to St. Joes, many schools, Fanshawe College, parks, trails, sports complex. Home has many special features, gas fireplace in living room, appliances included, master bedroom with 5 piece en suite & jetted tub. Lower level partially finished. Lovely home & grounds. Close to many amenities. Newer Hot Water Tank Installed (Rental). Newer A/C Installed. (id:15069) Please visit : Multimedia link for more photos and information |
| Amenities NearbyPark, Place of Worship, Public Transit, Schools | Community FeaturesCommunity Centre |
| EquipmentWater Heater - Gas | FeaturesSump Pump |
| OwnershipFreehold | Parking Spaces6 |
| PoolAbove ground pool | Rental EquipmentWater Heater - Gas |
| StructureShed | TransactionFor sale |
| Zoning DescriptionR3A |
| Bedrooms Main level3 | AppliancesWater Heater, Garage door opener remote(s) |
| Basement DevelopmentPartially finished | BasementN/A (Partially finished) |
| Construction Style AttachmentDetached | CoolingCentral air conditioning |
| Exterior FinishBrick, Vinyl siding | Fireplace PresentYes |
| FoundationPoured Concrete | Bathrooms (Half)1 |
| Bathrooms (Total)3 | Heating FuelNatural gas |
| HeatingForced air | Storeys Total2 |
| TypeHouse | Utility WaterMunicipal water |
| Size Frontage51 ft | AmenitiesPark, Place of Worship, Public Transit, Schools |
| FenceFenced yard | SewerSanitary sewer |
| Size Depth115 ft | Size Irregular51.05 x 115.83 FT |
| Level | Type | Dimensions |
|---|---|---|
| Second level | Bedroom | 3.07 m x 3.66 m |
| Second level | Bedroom 2 | 3.05 m x 3.68 m |
| Second level | Primary Bedroom | 4.44 m x 3.94 m |
| Second level | Laundry room | 1.75 m x 1.57 m |
| Basement | Cold room | 2.82 m x 0.99 m |
| Main level | Foyer | 3.12 m x 1.63 m |
| Main level | Kitchen | 3.56 m x 2.74 m |
| Main level | Dining room | 2.87 m x 4.34 m |
| Main level | Living room | 6.55 m x 4.17 m |
Listing Office: RE/MAX CENTRE CITY JOHN DIRENZO TEAM
Data Provided by London and St. Thomas Association of REALTORS®
Last Modified :04/07/2024 01:48:10 PM
Powered by SoldPress.


