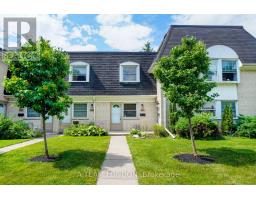| Bathrooms1 | Bedrooms2 |
| Property TypeSingle Family |
Oakridge is known for its mature streets, excellent schools, location to shopping (Superstore, Shoppers, Remark, Banks, Restaurants) and access to trails and parks. 1146 Guildwood Blvd is the perfect place to begin home ownership. This 2 bedroom, 1 bathroom home has been freshly painted and is ready for you to move in. The kitchen and bath have been beautifully updated with quality finishing's, vinyl plank flooring throughout (excellent durability for young kids and pets!), Condo offers flexible space in the lower level, (perfect for home office, recroom, workout area). You will be settled in in no time. Living room gas fireplace adds an economical, additional heat source to the condo. Take advantage of the community pool that is shared with another complex on these glorious summer days and spend your evenings on the back deck enjoying a cold drink. Could this be your first home- come find out! Includes use of 2 parking spaces. (id:15069) |
| Community FeaturesPet Restrictions | EquipmentWater Heater |
| FeaturesIn suite Laundry | Maintenance Fee302.31 |
| Maintenance Fee Payment UnitMonthly | Maintenance Fee TypeCommon Area Maintenance, Water, Parking, Insurance |
| Management CompanyVillage Property Management | OwnershipCondominium/Strata |
| Parking Spaces2 | PoolOutdoor pool |
| Rental EquipmentWater Heater | TransactionFor sale |
| Zoning DescriptionR8-2 |
| Bedrooms Main level2 | AmenitiesVisitor Parking, Fireplace(s) |
| AppliancesDryer, Microwave, Refrigerator, Stove, Washer | Basement DevelopmentPartially finished |
| BasementN/A (Partially finished) | Exterior FinishBrick |
| Fireplace PresentYes | Fireplace Total1 |
| Fireplace TypeInsert | Bathrooms (Total)1 |
| Heating FuelElectric | HeatingBaseboard heaters |
| Storeys Total2 | TypeRow / Townhouse |
| Level | Type | Dimensions |
|---|---|---|
| Second level | Bedroom | 3.58 m x 3.07 m |
| Second level | Bedroom 2 | 3.58 m x 5.63 m |
| Second level | Bathroom | 1.57 m x 2.75 m |
| Basement | Recreational, Games room | 3.32 m x 5.1 m |
| Basement | Other | 3.62 m x 6.48 m |
| Main level | Foyer | 1.03 m x 3.8 m |
| Main level | Kitchen | 2.45 m x 2.83 m |
| Main level | Dining room | 2.55 m x 4 m |
| Main level | Living room | 3.58 m x 4.84 m |
Listing Office: A TEAM LONDON
Data Provided by London and St. Thomas Association of REALTORS®
Last Modified :05/08/2024 07:50:59 AM
Powered by SoldPress.
























