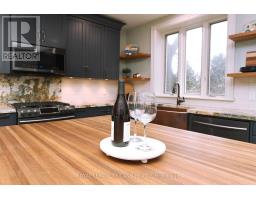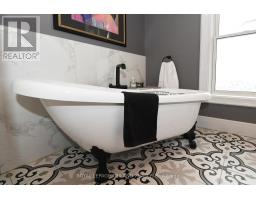| Bathrooms2 | Bedrooms4 |
| Property TypeSingle Family |
Nestled on 5 sprawling acres, SUNSET HOUSE offers a haven of luxury living in a picturesque setting. This stunning property boasts a grand three-story home with 4 bedrooms and 2 bathrooms, providing ample space for comfortable living. The main level welcomes you with a formal living room, family room, elegant dining room, and a Chefs kitchen perfect for culinary enthusiasts. The second level is home to the primary bedroom suite with a walk-in closet, a luxurious bathroom along with three additional bedrooms. Above, a spacious loft area offers endless possibilities for customization. Exquisite details adorn every corner of this home, from the 10 ceilings and fireplace to the hardwood floors and stained-glass windows. The kitchen is a chef's dream, featuring a copper sink, granite countertops, a center island with a butcher block top, and a pantry for added convenience. Outside, the property is equipped with a new 3-bay garage, a heated shop, an equipment building, a storage shed, and a charming original barn with a silo, offering ample storage and workspace options. The outdoor oasis includes multiple patios, a relaxing spa hot tub, a cozy fire pit, and beautifully landscaped gardens, creating a serene retreat for outdoor gatherings. Not only does SUNSET HOUSE offer unparalleled living spaces and amenities, but it also presents a unique investment opportunity, generating nearly $45,000 in annual revenue through the rental of the shop and barn. **** EXTRAS **** SUNSET HOUSE offer unparalleled living spaces and amenities but it also presents an unique investment opportunity, generating nearly $45,000 in annual revenue through the rental of the shop and barn. A lucrative property investment. (id:15069) |
| OwnershipFreehold | Parking Spaces23 |
| StructureBarn | TransactionFor sale |
| Bedrooms Main level4 | AppliancesOven - Built-In, Dishwasher, Dryer, Refrigerator, Stove, Washer |
| Basement DevelopmentPartially finished | BasementFull (Partially finished) |
| Construction Style AttachmentDetached | Exterior FinishBrick |
| Fireplace PresentYes | FoundationStone |
| Bathrooms (Total)2 | Heating FuelNatural gas |
| HeatingForced air | Storeys Total2 |
| TypeHouse | Utility WaterMunicipal water |
| Size Frontage263 ft | AcreageYes |
| SewerSeptic System | Size Depth706 ft |
| Size Irregular263.93 x 706.19 FT |
| Level | Type | Dimensions |
|---|---|---|
| Second level | Primary Bedroom | 4.75 m x 4.2 m |
| Second level | Bedroom 2 | 3.47 m x 4.72 m |
| Second level | Bedroom 3 | 4.45 m x 3.47 m |
| Second level | Bedroom 4 | 4.05 m x 3.01 m |
| Third level | Loft | 7.34 m x 9.84 m |
| Main level | Living room | 3.77 m x 4.6 m |
| Main level | Dining room | 4.9 m x 4.93 m |
| Main level | Kitchen | 4.6 m x 5.12 m |
| Main level | Laundry room | 4.6 m x 3.81 m |
Listing Office: ROYAL LEPAGE TRILAND REALTY
Data Provided by London and St. Thomas Association of REALTORS®
Last Modified :21/06/2024 11:15:30 PM
Powered by SoldPress.










































