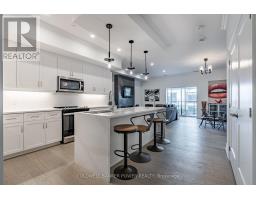| Bathrooms2 | Bedrooms2 |
| Property TypeSingle Family |
Beautifully appointed Ground floor 2 bedroom, 2 bathroom ground floor end unit that offers a 3.19% Assumable mortgage saving roughly $500 per month compared with today's rates! Total monthly expenses approx. $2500 a month inclusive of condo fee, taxes, heat and hydro! Pride of ownership is evident with multiple upgrades and features not seen in most and boasts a phenomenal layout w/ 9/10 ft ceilings, Hard surface counters, Engineered wood flooring and a great colour palette with high end fixtures throughout. 2 well-appointed bedrooms offer excellent privacy from each other. A beautiful eat-in kitchen with a larger waterfall island comfortably fitting 4 people. The large family room has a stunning floor to ceiling tiled feature wall. A huge master bedroom and large walk in closet, while the ensuite features double sinks and large bath shower combo and heated flooring. The large laundry room offers ample storage and space to work in. Northlink Luxury Condominiums built by London's premier builder offers a complete lifestyle! The building has sports courts, and patio area for the exclusive use of the residences overlooking the Medway Valley while abutting Sunningdale Golf & Country club. Inside amenities abound from guest suites, golf simulator, gym, and amazing party room with full kitchen. Multi- media and electrical was pre-wired including fibre internet to the suite and CAT 5E data lines for cable and phone service. Note condo fees include all utilities except personal hydro. Building offers energy efficient central heating and cooling with a programmable thermostat in each suite. (id:15069) Please visit : Multimedia link for more photos and information |
| Amenities NearbyPark | Community FeaturesPet Restrictions |
| FeaturesBalcony | Maintenance Fee494.21 |
| Maintenance Fee Payment UnitMonthly | Maintenance Fee TypeHeat, Common Area Maintenance, Water |
| Management CompanyThorne | OwnershipCondominium/Strata |
| Parking Spaces1 | TransactionFor sale |
| Zoning DescriptionR9-7(27) |
| Bedrooms Main level2 | AmenitiesExercise Centre, Recreation Centre, Party Room, Storage - Locker |
| AppliancesDishwasher, Dryer, Range, Refrigerator, Stove, Washer, Window Coverings | CoolingCentral air conditioning |
| Exterior FinishBrick | Fireplace PresentYes |
| Fire ProtectionControlled entry | FoundationPoured Concrete |
| Bathrooms (Total)2 | Heating FuelNatural gas |
| HeatingForced air | TypeApartment |
| AmenitiesPark |
Listing Office: COLDWELL BANKER POWER REALTY
Data Provided by London and St. Thomas Association of REALTORS®
Last Modified :08/07/2024 09:41:44 PM
Powered by SoldPress.






































