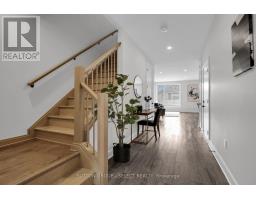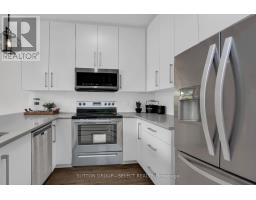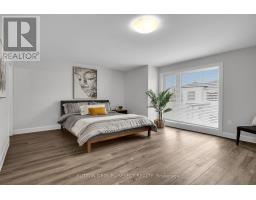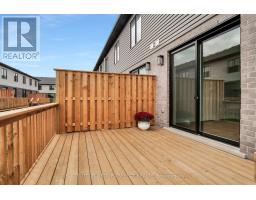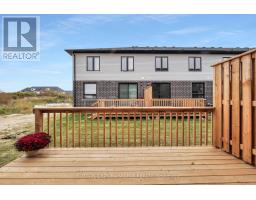| Bathrooms3 | Bedrooms3 |
| Property TypeSingle Family |
Located just six minutes from London's busting West-end is the hidden gem known as Kilworth. This quaint countryside town is hugged by the Thames River and surrounded from Nature's outdoor wonderland that begs to be explored. Aura is a collection of modern two and three storey townhomes with stylish finishes and striking architectural design. This beautifully appointed two storey 3-bedroom open concept vacant land condo is stylish and contemporary in design offering the latest in high style streamline easy living. Standard features included are nine-foot ceilings on the main with 8-foot interior doors, oak staircase with steel spindles, wide plank stone polymer composite flooring (SPC) throughout the home. 10 Pot lights, modern lighting fixtures. Large great room/ gourmet kitchen features 6 appliances, quartz countertops, a large peninsula and GCW modern design cupboards and vanities. Large Primary bedroom with spa designed ensuite including, glass shower, large vanity with double undermount sinks and quartz countertop. Primary bedroom also features a walk-in closet. The unfinished basement awaits your creative design. Washer and dryer are included. The exterior features large windows, a concrete patio off the great room. James Hardie siding and brick on the front elevation, double pavestone driveway. **** EXTRAS **** None (id:15069) Please visit : Multimedia link for more photos and information |
| Community FeaturesPets not Allowed | EquipmentWater Heater |
| FeaturesFlat site, Sump Pump | Maintenance Fee78.00 |
| Maintenance Fee Payment UnitMonthly | Maintenance Fee TypeCommon Area Maintenance |
| Management CompanyCambri Prop MGMT | OwnershipCondominium/Strata |
| Parking Spaces2 | Rental EquipmentWater Heater |
| StructureDeck | TransactionFor sale |
| Zoning DescriptionUR3 |
| Bedrooms Main level3 | Bedrooms Lower level0 |
| AmenitiesVisitor Parking, Separate Heating Controls | AppliancesDishwasher, Dryer, Microwave, Refrigerator, Stove, Washer |
| BasementFull | CoolingCentral air conditioning |
| Exterior FinishBrick, Aluminum siding | Fire ProtectionSmoke Detectors |
| FoundationConcrete | Bathrooms (Half)1 |
| Bathrooms (Total)3 | Heating FuelNatural gas |
| HeatingForced air | Storeys Total2 |
| TypeRow / Townhouse |
| Access TypePrivate Road |
| Level | Type | Dimensions |
|---|---|---|
| Second level | Primary Bedroom | 6.09 m x 4.26 m |
| Second level | Bedroom 2 | 3.26 m x 2.13 m |
| Second level | Bedroom 3 | 2.98 m x 4.14 m |
| Main level | Foyer | 6.7 m x 1.524 m |
| Main level | Great room | 5.48 m x 2.74 m |
| Main level | Kitchen | 2.43 m x 2.74 m |
| Main level | Dining room | 3.35 m x 2.43 m |
Listing Office: SUTTON GROUP - SELECT REALTY
Data Provided by London and St. Thomas Association of REALTORS®
Last Modified :29/07/2024 07:51:45 AM
Powered by SoldPress.



