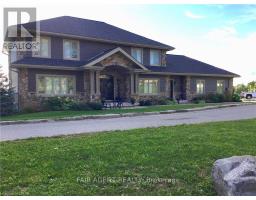| Bathrooms5 | Bedrooms4 |
| Property TypeSingle Family |
Located in the serene northern Ontario, this unparalleled waterfront residence in Port Loring stands as a testament to luxury and serene living. Spanning 4000 sq ft on a generous 420ft of pristine waterfront, this home is a haven for those seeking tranquility and luxury. Custom-built with meticulous attention to detail, it comes fully furnished, boasting expansive granite countertops, a central island, and premium stainless steel appliances in the dream kitchen. It features four spacious bedrooms, with the master suite offering a realm of indulgence with a walk-in shower, jacuzzi tub, and a bespoke walk-in closet by Torontos Organized Interiors. The home is equipped for both work and leisure, with a private office adorned with custom wood cabinetry and a versatile, unspoiled walk-out basement with heated floors, hinting at endless possibilities for expansion. The exterior does not disappoint, offering a large pier and dock system capable of accommodating six boats, a three-bay garage with heated tile floors, and a beautifully designed interlocking brick driveway. Added luxuries include a complete property irrigation system and an automatic power backup generator, ensuring uninterrupted comfort. The breathtaking views, stunning sunsets, and exquisite landscaping are the cherries on top of this extraordinary property, making it a perfect retreat built for creating lasting memories with family and friends. (id:15069) |
| EquipmentNone | FeaturesFlat site, Lighting, Dry |
| OwnershipFreehold | Parking Spaces13 |
| Rental EquipmentNone | StructureDeck, Dock |
| TransactionFor sale | Zoning DescriptionUNORGANIZED |
| Bedrooms Main level4 | Bedrooms Lower level0 |
| AmenitiesFireplace(s), Separate Heating Controls | AppliancesWater meter, Water Treatment, Water Heater, Water softener, Central Vacuum, Dishwasher, Dryer, Freezer, Furniture, Garage door opener, Range, Refrigerator, Stove, Washer, Window Coverings |
| BasementFull | Construction Style AttachmentDetached |
| CoolingCentral air conditioning, Ventilation system, Air exchanger | Exterior FinishWood, Stone |
| Fireplace PresentYes | Fireplace Total1 |
| Fire ProtectionSmoke Detectors | FoundationBlock |
| Bathrooms (Half)1 | Bathrooms (Total)5 |
| Heating FuelPropane | HeatingForced air |
| Storeys Total2 | TypeHouse |
| Utility WaterMunicipal water |
| Size Frontage381 m | Access TypeYear-round access |
| Landscape FeaturesLawn sprinkler | SewerSeptic System |
| Size Irregular381.99 x 145 Acre |
Listing Office: POINT59 REALTY
Data Provided by London and St. Thomas Association of REALTORS®
Last Modified :23/07/2024 07:21:18 PM
Powered by SoldPress.






























