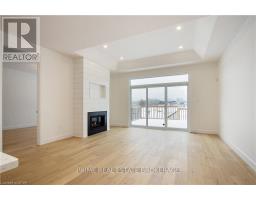| Bathrooms3 | Bedrooms4 |
| Property TypeSingle Family |
Welcome Home to the 'Erie' Model in South of Main, Grand Bend’s newest and highly sought after subdivision. Professionally interior designed, and constructed by local award-winning builder, Medway Homes Inc. Located near everything that Grand Bend has to offer while enjoying your own peaceful oasis. A minute's walk from shopping, the main strip, golfing, and blue water beaches. Enjoy watching Grand Bend’s famous sunsets from your grand-sized yard. Your modern bungalow (2-plex unit) boasts 2,034 sq ft of finished living space (includes 859 sf finished lower level), and is complete with 4 spacious bedrooms, 3 full bathrooms, a finished basement, and a 1 car garage with single drive. Quartz countertops and engineered hardwood are showcased throughout the home, with luxury vinyl plank featured on stairs and lower level. The primary bedroom is sure to impress, with a spacious walk-in closet and 3-piece ensuite. The open concept home showcases tons of natural light, 9’ ceiling on both the main and lower level, main floor laundry room, gas fireplace in living room, covered front porch, large deck with privacy wall, 10' tray ceiling in living room, and many more upgraded features. Enjoy maintenance free living with lawn care, road maintenance, and snow removal provided for the low cost of approximately $265/month. Life is better when you live by the beach! Photos shown represent Ontario Model to show finishes*. Home under construction. *CONTACT TODAY FOR INCENTIVES!! (id:15069) Please visit : Multimedia link for more photos and information |
| Amenities NearbyRecreation, Public Transit | Community FeaturesPet Restrictions |
| FeaturesFlat site, Level, Sump Pump | Maintenance Fee265.00 |
| Maintenance Fee Payment UnitMonthly | OwnershipFreehold |
| Parking Spaces2 | StructureDeck, Porch |
| TransactionFor sale | Zoning DescriptionR8-2 |
| Bedrooms Main level2 | Bedrooms Lower level2 |
| AmenitiesVisitor Parking | AppliancesGarage door opener, Range |
| Architectural StyleBungalow | BasementFull |
| Construction Style AttachmentAttached | CoolingCentral air conditioning |
| Exterior FinishStone | Fireplace PresentYes |
| Fireplace Total1 | Fire ProtectionSecurity system, Smoke Detectors |
| FlooringHardwood, Vinyl | FoundationPoured Concrete |
| Bathrooms (Total)3 | Heating FuelNatural gas |
| HeatingForced air | Storeys Total1 |
| TypeRow / Townhouse | Utility WaterMunicipal water |
| Size Frontage27 ft | AmenitiesRecreation, Public Transit |
| SewerSanitary sewer | Size Depth111 ft |
| Size Irregular27.88 x 111.22 FT |
| Level | Type | Dimensions |
|---|---|---|
| Lower level | Bedroom | 3.15 m x 2.97 m |
| Lower level | Bedroom | 3.15 m x 2.92 m |
| Lower level | Living room | 4.52 m x 8.03 m |
| Main level | Bedroom | 3.05 m x 3.05 m |
| Main level | Kitchen | 3.56 m x 2.79 m |
| Main level | Dining room | 4.62 m x 1.88 m |
| Main level | Living room | 4.62 m x 3.51 m |
| Main level | Primary Bedroom | 3.4 m x 4.57 m |
Listing Office: PRIME REAL ESTATE BROKERAGE
Data Provided by London and St. Thomas Association of REALTORS®
Last Modified :14/06/2024 10:53:04 PM
Powered by SoldPress.










































