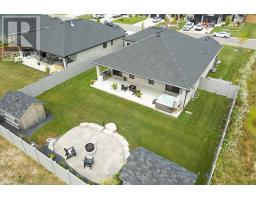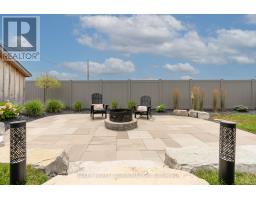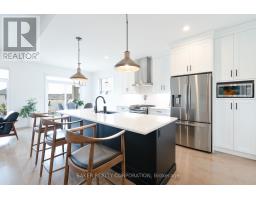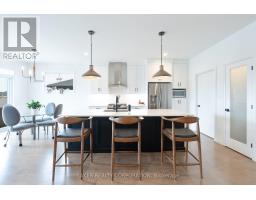| Bathrooms3 | Bedrooms4 |
| Property TypeSingle Family |
Welcome to 6807 Griffin Drive, a contemporary bungalow built in 2021, located in the charming community of Camlachie. This exquisite home offers a spacious 1682 sq ft main floor plan with modern finishes and thoughtful upgrades throughout. Enjoy an open concept main floor, perfect for entertaining. The living/dining room boasts an elegant accent wall with electric fireplace, adding a cozy touch to the space. The kitchen features quartz counter tops, large island with breakfast bar, upper cabinets all the way to the ceiling, and an eat-in kitchen area. Two generously sized bedrooms, including a primary bedroom with 3-piece ensuite, massive walk in closet, and a patio door leading to the backyard covered patio. The main floor also features a 4-piece bathroom and laundry. The lower level includes two additional bedrooms, a large rec room with a gas fireplace and thermostat adjustment, a pool table, and a 4-piece bathroom. The back patio, which spans the entire length of the house, includes a hot tub and gas hookup for a BBQ, making it an ideal spot for relaxation and entertaining. Over $80k in upgrades, including professional landscaping with a fire pit area, a fence, an irrigation system, and two sheds. A 3-car heated garage with the third bay being a drive-through, providing ample space for vehicles and storage. Situated just minutes from the public beach and a short drive to grocery stores and all city amenities, this home offers the perfect balance of tranquility and convenience.Dont miss the chance to make this stunning property your new home! (id:15069) Please visit : Multimedia link for more photos and information |
| OwnershipFreehold | Parking Spaces12 |
| StructurePatio(s), Shed | TransactionFor sale |
| Zoning DescriptionR5(H) |
| Bedrooms Main level2 | Bedrooms Lower level2 |
| AmenitiesFireplace(s) | AppliancesHot Tub, Garage door opener remote(s), Dishwasher, Dryer, Refrigerator, Stove, Washer |
| Architectural StyleBungalow | Basement DevelopmentFinished |
| BasementFull (Finished) | Construction Style AttachmentDetached |
| CoolingCentral air conditioning | Exterior FinishBrick |
| Fireplace PresentYes | Fireplace Total2 |
| FoundationPoured Concrete | Bathrooms (Total)3 |
| Heating FuelNatural gas | HeatingForced air |
| Storeys Total1 | TypeHouse |
| Utility WaterMunicipal water |
| Size Frontage71 ft | Landscape FeaturesLandscaped, Lawn sprinkler |
| SewerSanitary sewer | Size Depth135 ft |
| Size Irregular71 x 135 FT |
| Level | Type | Dimensions |
|---|---|---|
| Basement | Bedroom 4 | 4 m x 3.25 m |
| Basement | Utility room | 5.2 m x 6 m |
| Basement | Recreational, Games room | 9.45 m x 8 m |
| Basement | Bedroom 3 | 3.2 m x 4 m |
| Main level | Great room | 8.2 m x 4.75 m |
| Main level | Dining room | 3.25 m x 3.25 m |
| Main level | Kitchen | 3.25 m x 4.25 m |
| Main level | Laundry room | 2.45 m x 2.15 m |
| Main level | Bedroom | 4 m x 3.5 m |
| Main level | Bedroom 2 | 2.45 m x 2.85 m |
| Main level | Primary Bedroom | 4 m x 4.25 m |
| Main level | Bathroom | 3.8 m x 1.9 m |
Listing Office: SAKER REALTY CORPORATION
Data Provided by London and St. Thomas Association of REALTORS®
Last Modified :02/08/2024 11:21:11 AM
Powered by SoldPress.










































