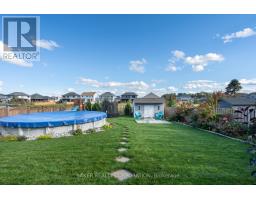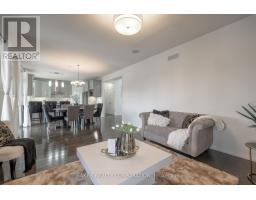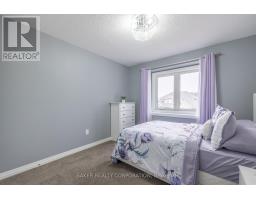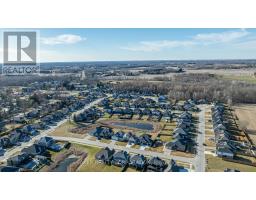| Bathrooms4 | Bedrooms6 |
| Property TypeSingle Family |
Discover the perfect family oasis at 719 Radisson Lane in Mount Brydges, a stunning property backing onto a pond! This spacious home offers over 3000 sq ft of finished space, 4 + 2 bedrooms and 3.5 baths. Inside, enjoy modern conveniences like a custom kitchen with quartz countertops, engineered hardwood throughout the main and upper level, and a gas fire place to make your living room feel complete and cozy. Upstairs you'll find 4 large bedrooms, with all but one complete with built-in shelving in the closets. The primary bedroom features a large walk-in closet, along with a 5-piece ensuite! Built-in speakers throughout the house, garage, and backyard allow to listen to your favourite music from anywhere in the house. The fully finished basement provides a perfect rec room for movie night, along with two additional bedrooms, a 3 piece bathroom, and an additional room that could be perfect for a home gym, toy room, or office! The backyard is where you'll spend all of your time this summer. Walkout onto an expansive 16' x 40' deck, 32' of which is covered with lights and ceiling fans. It's perfect for family gatherings, outdoor entertainment, and allows you to enjoy the backyard even on rainy days! A 24' above-ground heated pool is perfect to keep you warm on the colder days, and let you cool down on the hot ones! The rest of the backyard is complete with a 16' x 12' shed, a concrete fire pit, and a playground, with the tranquil pond as your backdrop. You have an irrigation system hooked up to your sand point outside to keep your grass looking green all summer without hitting your hydro bill! Gemstone lighting is featured on the front of the home to really make it light up at night! A massive 3 car garage, with an extra long garage space added specifically to fit your truck if needed! This home is designed for comfort, convenience, and fun, making it an ideal choice for your growing family. (id:15069) Please visit : Multimedia link for more photos and information |
| FeaturesLighting, Level, Sump Pump | OwnershipFreehold |
| Parking Spaces8 | PoolAbove ground pool |
| StructureDeck | TransactionFor sale |
| ViewView of water | Zoning DescriptionR1-H |
| Bedrooms Main level4 | Bedrooms Lower level2 |
| AmenitiesFireplace(s) | AppliancesWater Treatment |
| BasementFull | Construction Style AttachmentDetached |
| CoolingCentral air conditioning | Exterior FinishStucco, Vinyl siding |
| Fireplace PresentYes | Fireplace Total1 |
| Fire ProtectionSmoke Detectors | FoundationPoured Concrete |
| Bathrooms (Half)1 | Bathrooms (Total)4 |
| Heating FuelNatural gas | HeatingForced air |
| Storeys Total2 | TypeHouse |
| Utility WaterMunicipal water |
| Size Frontage60 ft | FenceFenced yard |
| Landscape FeaturesLawn sprinkler | SewerSanitary sewer |
| Size Depth159 ft | Size Irregular60 x 159.54 FT |
| Level | Type | Dimensions |
|---|---|---|
| Second level | Bedroom | 5.74 m x 4.44 m |
| Basement | Bedroom | 3.32 m x 3.55 m |
| Basement | Sitting room | 5.33 m x 5.74 m |
| Basement | Bathroom | 2.69 m x 2.1 m |
| Basement | Exercise room | 3.88 m x 2.54 m |
| Basement | Bedroom | 3.75 m x 4 m |
| Main level | Living room | 4.87 m x 4.47 m |
| Main level | Office | 2.94 m x 4 m |
| Main level | Bathroom | 1.49 m x 4.41 m |
| Main level | Dining room | 3.302 m x 3.96 m |
| Main level | Kitchen | 2.99 m x 3.96 m |
| Main level | Laundry room | 4.87 m x Measurements not available |
Listing Office: SAKER REALTY CORPORATION
Data Provided by London and St. Thomas Association of REALTORS®
Last Modified :01/08/2024 10:21:31 AM
Powered by SoldPress.









































