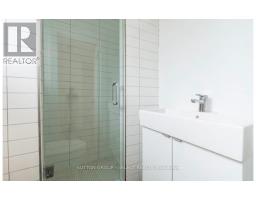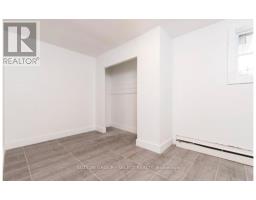| Bathrooms19 | Bedrooms9 |
| Property TypeMulti-family |
Rare Opportunity to Own a Prime Downtown 19-Unit Purpose Built Apartment Building in a Highly Desirable AAA Location.Nestled on John Street, between Richmond Street and Talbot Street, this exceptional building offers a rare chance to own a prominent piece of downtown real estate. Boasting 19 units and a rented garage in the rear, this property presents a lucrative investment opportunity.Current gross income is $367,213.44 with lots of potential to increase the rents.The building comprises of 5 well-appointed two-bedroom units and 14 spacious one-bedroom units, catering to a diverse range of tenants. Impeccable renovations have been meticulously carried out on 16 of the 19 units, elevating the living experience to unparalleled heights. Upgrades include brand-new kitchens adorned with quartz countertops and state-of-the-art stainless steel appliances, providing residents with a modern culinary haven. Additionally, each unit is equipped with in-suite stackable laundry facilities, ensuring utmost convenience. The flooring has been replaced throughout, exuding elegance and durability. The newly remodeled bathrooms feature stylish vanities and sleek subway tile glass showers, exuding a sense of luxury and sophistication.Moreover, this building boasts a generous parking capacity, with 15 parking spots available in the rear. This amenity is highly valued in the downtown area, making it an even more enticing investment opportunity.With its impressive renovations, prime location, and remarkable features, this building is poised to be an outstanding addition to any real estate portfolio. Don't miss out on this extraordinary chance to own a remarkable piece of downtown living. (id:15069) |
| Amenities NearbyHospital, Park, Place of Worship, Public Transit, Schools | Parking Spaces12 |
| TransactionFor sale | Zoning DescriptionR3-1 |
| Bedrooms Main level9 | Bedrooms Lower level0 |
| AppliancesDishwasher, Dryer, Refrigerator, Stove, Wall Mounted TV | Basement FeaturesApartment in basement, Separate entrance |
| BasementN/A | CoolingWindow air conditioner |
| Exterior FinishAluminum siding | FoundationConcrete |
| Bathrooms (Total)19 | Heating FuelNatural gas |
| HeatingHot water radiator heat | Storeys Total3 |
| TypeOther | Utility WaterMunicipal water |
| Size Frontage65 ft | AmenitiesHospital, Park, Place of Worship, Public Transit, Schools |
| FenceFenced yard | SewerSanitary sewer |
| Size Depth202 ft | Size Irregular65 x 202.67 FT |
Listing Office: SUTTON GROUP - SELECT REALTY
Data Provided by London and St. Thomas Association of REALTORS®
Last Modified :01/08/2024 09:22:45 AM
Powered by SoldPress.














