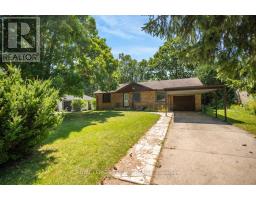| Bathrooms5 | Bedrooms5 |
| Property TypeSingle Family |
INCREDIBLY CLOSE TO WESTERN UNIVERSITY! 5-bedroom with 5 ENSUITE BATHS, a beautifully updated big kitchen with backspash, plenty of counter and cupboard space and with a separate basement entrance. Be amongst all the action with amenities and public transit just steps away. With a large private lot and parking for 6 cars including a carport, 5 appliances, 2015 furnace & A/C, quick possession possible and nothing to do except start taking in the projected rental income of over $70,000 /year with this city licensed rental, book a private showing before this home is sold! (id:15069) Please visit : Multimedia link for more photos and information |
| EquipmentWater Heater | OwnershipFreehold |
| Parking Spaces6 | Rental EquipmentWater Heater |
| StructureShed | TransactionFor sale |
| Zoning DescriptionR1-9 |
| Bedrooms Main level5 | AppliancesWater Heater, Water meter, Dishwasher, Dryer, Refrigerator, Stove, Washer |
| Architectural StyleBungalow | Basement DevelopmentFinished |
| BasementN/A (Finished) | Construction Style AttachmentDetached |
| CoolingCentral air conditioning | Exterior FinishBrick, Vinyl siding |
| FoundationPoured Concrete | Bathrooms (Total)5 |
| Heating FuelNatural gas | HeatingForced air |
| Storeys Total1 | TypeHouse |
| Utility WaterMunicipal water |
| Size Frontage75 ft | Landscape FeaturesLandscaped |
| SewerSanitary sewer | Size Depth155 ft |
| Size Irregular75.2 x 155.42 FT |
| Level | Type | Dimensions |
|---|---|---|
| Lower level | Bathroom | 2.34 m x 1.92 m |
| Lower level | Bathroom | 2.34 m x 1.97 m |
| Lower level | Bedroom | 4.39 m x 3.79 m |
| Lower level | Bedroom | 4.77 m x 4.39 m |
| Main level | Family room | 3.18 m x 2.85 m |
| Main level | Dining room | 3.61 m x 2.6 m |
| Main level | Bedroom | 5.66 m x 3.35 m |
| Main level | Bedroom | 4.08 m x 3.04 m |
| Main level | Bedroom | 4.42 m x 2.84 m |
| Main level | Bathroom | 2.02 m x 1.88 m |
| Main level | Bathroom | 2.41 m x 1.27 m |
| Main level | Bathroom | 2.02 m x 1.82 m |
Listing Office: ROYAL LEPAGE TRILAND REALTY
Data Provided by London and St. Thomas Association of REALTORS®
Last Modified :01/08/2024 08:50:41 AM
Powered by SoldPress.





































