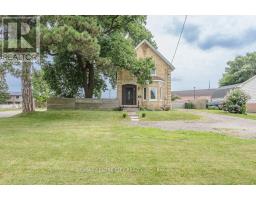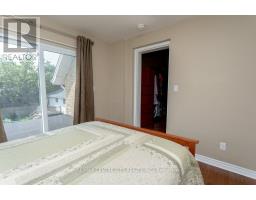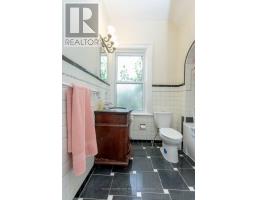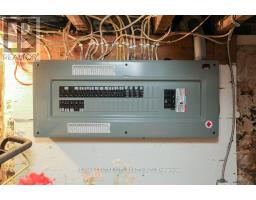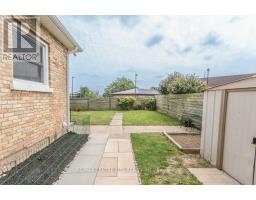| Bathrooms2 | Bedrooms3 |
| Property TypeSingle Family |
A Century 2 storey yellow brick home featuring character and charm, plus modern day updates; original baseboards, crown mouldings, high ceilings 9 1/2 ft, 2 bay windows, solid wood floors, modern kitchen with granite countertops, stainless steel appliances all less than 3 years young, bright principal rooms plus large common room with patio doors. Original wood staircase leading to second floor offering 3 bedrooms, bonus room, 4 pc bath, patio doors with potential balcony, ""HEPA"" air cleaner system, tankless hot water heater and A/C all new in 2022, 200 amp breaker panel, thermopane windows, fenced yard and shed, private parking for 5 cars. R3 zoning consisting of multiple uses. Located with in walking distance to all amenitites. **** EXTRAS **** ALL APPOINTMENTS THRU BROKERBAY (id:15069) Please visit : Multimedia link for more photos and information |
| Amenities NearbyHospital, Place of Worship, Public Transit, Schools | Community FeaturesSchool Bus |
| OwnershipFreehold | Parking Spaces5 |
| TransactionFor sale | Zoning DescriptionR3 |
| Bedrooms Main level3 | AppliancesDishwasher, Dryer, Refrigerator, Stove, Washer, Window Coverings |
| Basement DevelopmentUnfinished | BasementFull (Unfinished) |
| Construction Style AttachmentDetached | CoolingCentral air conditioning |
| Exterior FinishBrick | Bathrooms (Half)1 |
| Bathrooms (Total)2 | Heating FuelNatural gas |
| HeatingForced air | Storeys Total2 |
| TypeHouse | Utility WaterMunicipal water |
| Size Frontage62 ft | AmenitiesHospital, Place of Worship, Public Transit, Schools |
| FenceFenced yard | SewerSanitary sewer |
| Size Depth132 ft | Size Irregular62.11 x 132.24 FT ; 106.69X36.11X40.80X132.24X66.89 |
| Level | Type | Dimensions |
|---|---|---|
| Second level | Bathroom | Measurements not available |
| Second level | Bedroom | 3.61 m x 3.2 m |
| Second level | Bedroom 2 | 3.58 m x 2.92 m |
| Second level | Bedroom 3 | 3.63 m x 2.72 m |
| Second level | Other | 2.9 m x 3.69 m |
| Main level | Foyer | 2.84 m x 2.21 m |
| Main level | Living room | 4 m x 3.43 m |
| Main level | Dining room | 4.55 m x 4.01 m |
| Main level | Kitchen | 3.25 m x 2.21 m |
| Main level | Bathroom | Measurements not available |
Listing Office: RE/MAX CENTRE CITY REALTY INC.
Data Provided by London and St. Thomas Association of REALTORS®
Last Modified :31/07/2024 06:21:59 PM
Powered by SoldPress.

