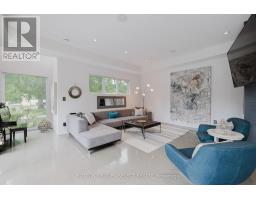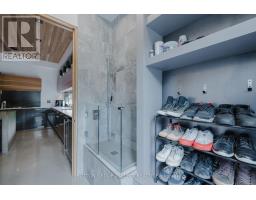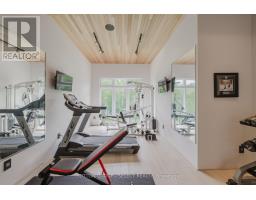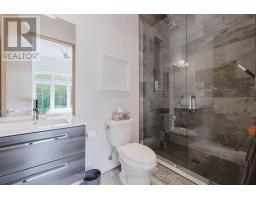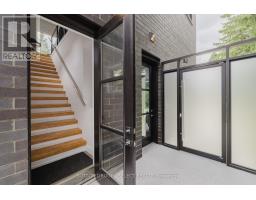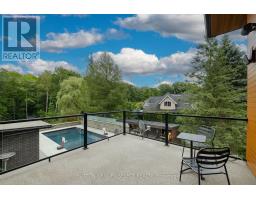| Bathrooms6 | Bedrooms5 |
| Property TypeSingle Family |
Welcome to 9385 Elviage Drive, surrounded by tall mature trees and with its private driveway, this home will feel serene. Prepare to be amazed by this rare architectural masterpiece on an estate sized lot. This stunning custom home is the very definition of modern West London living with breathtaking views and a luxury resort feel. This family home boasts 5,500 sq. ft. of contemporary finishes with the ultimate in luxury features. Walk to your front door on your heated walkway as you pass your sunken fire pit , inground pool and spectacular outdoor entertaining area. Step into your foyer with views of your wine cellar and pine trees in the background. From the custom chef style kitchen with 2 ovens and 2 dishwashers to your warm heated floors. On this stunning property you will find 5 bedrooms, 8 bathrooms and splashes of luxury finishes throughout. Other features include 10 ft ceilings on both floors, solid oak doors, separate nanny/guest suite above the detached garage, steam shower, sauna by the pool, outdoor putting green, amazing lower t.v room, gym, and smart home system. All showings must have LA present, please do not go direct, and allow 48 Hours for showing request dates. (id:15069) Please visit : Multimedia link for more photos and information |
| FeaturesIn-Law Suite | OwnershipFreehold |
| Parking Spaces12 | PoolAbove ground pool |
| TransactionFor sale | ViewView |
| Zoning DescriptionR1-11(10) PR |
| Bedrooms Main level5 | AppliancesCentral Vacuum, Dishwasher, Dryer, Refrigerator, Stove |
| Basement DevelopmentFinished | BasementFull (Finished) |
| Construction Style AttachmentDetached | CoolingCentral air conditioning |
| Exterior FinishAluminum siding, Brick | Fireplace PresentYes |
| FoundationPoured Concrete | Bathrooms (Half)1 |
| Bathrooms (Total)6 | Heating FuelNatural gas |
| HeatingForced air | Storeys Total2 |
| TypeHouse |
| Size Frontage174 ft | SewerSeptic System |
| Size Depth306 ft | Size Irregular174.36 x 306.16 FT |
| Surface WaterRiver/Stream |
| Level | Type | Dimensions |
|---|---|---|
| Second level | Laundry room | 3.25 m x 2.36 m |
| Second level | Sitting room | 5.12 m x 5.13 m |
| Second level | Primary Bedroom | 5.9 m x 3.91 m |
| Second level | Bedroom 2 | 4.5 m x 4.42 m |
| Second level | Bedroom 3 | 4.5 m x 3.19 m |
| Second level | Bedroom 4 | 4.5 m x 3.54 m |
| Second level | Exercise room | 3.87 m x 5.43 m |
| Main level | Office | 3.84 m x 3.36 m |
| Main level | Living room | 6.22 m x 6.53 m |
| Main level | Kitchen | 4.35 m x 3.7 m |
| Main level | Dining room | 5.86 m x 7.45 m |
| Main level | Family room | 4.17 m x 7.45 m |
Listing Office: SUTTON GROUP - SELECT REALTY
Data Provided by London and St. Thomas Association of REALTORS®
Last Modified :31/07/2024 09:20:39 AM
Powered by SoldPress.





