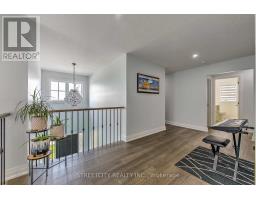| Bathrooms5 | Bedrooms5 |
| Property TypeSingle Family |
Welcome home to luxury! Nestled in a fantastic neighborhood in Southwest London, this exquisite detached 5-bedroom, 5 bathroom home with a beautifully finished basement featuring a separate entrance, it's own kitchen, bedroom and bathroom which makes it a great in-law suite. Enjoy a host of high-end upgrades, including built-in appliances, engineered hardwood floors, 8 foot interior doors on the main floor and the sleek elegance of quartz countertops. Entertain in style with built-in speakers and gather around the cozy fireplace in the family room. With spacious bedrooms, an office/formal living room on the main floor, and no carpet throughout the house, this home offers both comfort and sophistication. The convenient main floor laundry room with cabinets adds ease to your daily routine. Don't miss the chance to call this masterpiece your own. Schedule a private tour now and immerse yourself in the splendor of this dream home. (id:15069) Please visit : Multimedia link for more photos and information |
| Amenities NearbyPark | Community FeaturesSchool Bus, Community Centre |
| EquipmentWater Heater | FeaturesSump Pump, In-Law Suite |
| OwnershipFreehold | Parking Spaces4 |
| Rental EquipmentWater Heater | TransactionFor sale |
| Bedrooms Main level4 | Bedrooms Lower level1 |
| AmenitiesFireplace(s) | AppliancesDishwasher, Dryer, Refrigerator, Stove, Washer |
| Basement DevelopmentFinished | BasementN/A (Finished) |
| Construction Style AttachmentDetached | CoolingCentral air conditioning |
| Exterior FinishBrick, Stucco | Fireplace PresentYes |
| Fireplace Total1 | Fire ProtectionSmoke Detectors |
| FlooringHardwood, Laminate, Tile | FoundationPoured Concrete |
| Bathrooms (Half)1 | Bathrooms (Total)5 |
| Heating FuelNatural gas | HeatingForced air |
| Storeys Total2 | TypeHouse |
| Utility WaterMunicipal water |
| Size Frontage50 ft | AmenitiesPark |
| SewerSanitary sewer | Size Depth110 ft |
| Size Irregular50.45 x 110 FT ; 112 Feet on the left side |
| Level | Type | Dimensions |
|---|---|---|
| Second level | Primary Bedroom | 4.7 m x 4.2 m |
| Second level | Bedroom 2 | 4 m x 4 m |
| Second level | Bedroom 3 | 4 m x 3.6 m |
| Second level | Bedroom 4 | 3.6 m x 3.6 m |
| Basement | Kitchen | 2 m x 3 m |
| Basement | Bedroom 5 | 3 m x 3 m |
| Main level | Living room | 4.2 m x 3.5 m |
| Main level | Family room | 6.1 m x 4.9 m |
| Main level | Kitchen | 7 m x 5 m |
| Main level | Dining room | 4.5 m x 5.4 m |
| Main level | Laundry room | 4 m x 3 m |
Listing Office: STREETCITY REALTY INC.
Data Provided by London and St. Thomas Association of REALTORS®
Last Modified :29/07/2024 03:21:39 PM
Powered by SoldPress.










































