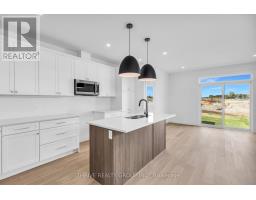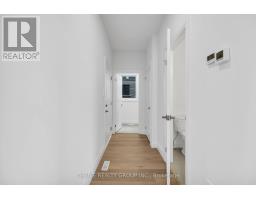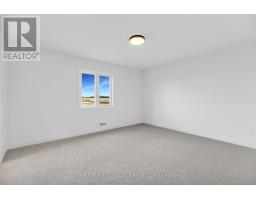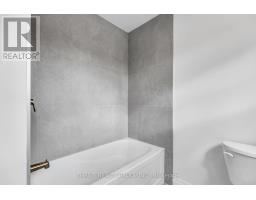| Bathrooms4 | Bedrooms5 |
| Property TypeSingle Family |
Foxwood Homes presents the Berkeley Model TO BE BUILT with 5-bedrooms, 3.5 bathrooms including two ensuite bathrooms, optional separate side entrance and MORE! Offering approximately 2211 square feet above grade, two-car double garage, crisp designer finishes throughout and a terrific open concept layout, this is the PERFECT family home on a family friendly street. Desirable finish selections including modern colour tones, engineered hardwood, tiled bathrooms, and upgraded wood stairs with spindles. The main floor offers a living room, custom kitchen with island & quartz countertops, dining area, main floor laundry, plus an expansive primary bedroom suite with luxury 5-piece ensuite/walk-in closet. Head upstairs to your loft family room, four additional bedrooms, plus two bathrooms including an extra ensuite. Ideal for investors or multi-generational families as this home offers a second side entrance leading to the basement. Incredible value with a premium location in Northwest London (id:15069) Please visit : Multimedia link for more photos and information Open House : 10/08/2024 02:00:00 PM -- 10/08/2024 04:00:00 PM |
| Amenities NearbySchools | OwnershipFreehold |
| Parking Spaces4 | TransactionFor sale |
| Zoning DescriptionH-100, R1-3 |
| Bedrooms Main level5 | AppliancesMicrowave |
| BasementFull | Construction Style AttachmentDetached |
| CoolingCentral air conditioning | Exterior FinishBrick, Vinyl siding |
| Bathrooms (Half)1 | Bathrooms (Total)4 |
| Heating FuelNatural gas | HeatingForced air |
| Storeys Total2 | TypeHouse |
| Utility WaterMunicipal water |
| Size Frontage37 ft | AmenitiesSchools |
| SewerSanitary sewer | Size Depth111 ft |
| Size Irregular37.61 x 111 FT ; 110.34 x 37.61 x 111.76 x 48.13 ft |
| Level | Type | Dimensions |
|---|---|---|
| Second level | Bedroom 5 | 3.66 m x 3.2 m |
| Second level | Loft | Measurements not available |
| Second level | Bedroom 2 | 3.81 m x 4.29 m |
| Second level | Bedroom 3 | 3.66 m x 3.35 m |
| Second level | Bedroom 4 | 3.3 m x 3.2 m |
| Main level | Living room | 4.14 m x 3.91 m |
| Main level | Kitchen | 2.67 m x 3.48 m |
| Main level | Dining room | 2.57 m x 2.77 m |
| Main level | Primary Bedroom | 3.56 m x 3.84 m |
| Main level | Bathroom | Measurements not available |
| Main level | Laundry room | 1.52 m x 1.83 m |
Listing Office: THRIVE REALTY GROUP INC.
Data Provided by London and St. Thomas Association of REALTORS®
Last Modified :05/08/2024 07:49:56 PM
Powered by SoldPress.





































