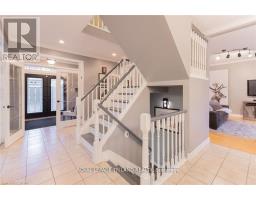| Bathrooms4 | Bedrooms5 |
| Property TypeSingle Family |
Found on a quiet cul-de-sac in Huron Heights, adjacent to Kilally Meadows, the Thames River with kms of hiking/biking trails, and mere minutes from Fanshawe Conservation Area, this local is an outdoor enthusiasts paradise. Hidden by a long cedar lined driveway awaits a 3-car garage providing ample parking inside or out, with plenty of room for toys. This house was laid out for a growing family or for in laws. This 5-bedroom, 4 bathroom home home, has a LARGE open floor plan with an eat at kitchen and two dining spaces. For those who work from home, the office space, with an abundance of natural lighting, is sure to inspire. The fully finished basement with its games room and wet bar is the perfect spot to gather. It also has a separate bedroom, 3 piece bath and its own access to the garage. Over top of the garage is a fully finished gym area with a multitude of skylights. The backyard is huge with custom made pergola, above ground pool and lots of green space. **** EXTRAS **** Flooring in upstairs gym is covered to protect it from damage from equipment. (id:15069) Please visit : Multimedia link for more photos and information |
| Amenities NearbyPark, Place of Worship | FeaturesCul-de-sac, Lane, In-Law Suite |
| OwnershipFreehold | Parking Spaces10 |
| PoolAbove ground pool | StructureShed |
| TransactionFor sale | Zoning DescriptionR1-8(1) |
| Bedrooms Main level5 | AppliancesGarage door opener remote(s), Dishwasher, Dryer, Garage door opener, Microwave, Refrigerator, Stove, Window Coverings |
| Basement DevelopmentFinished | Basement FeaturesSeparate entrance |
| BasementN/A (Finished) | Construction Style AttachmentDetached |
| CoolingCentral air conditioning | Exterior FinishBrick |
| Fireplace PresentYes | FoundationConcrete |
| Bathrooms (Half)1 | Bathrooms (Total)4 |
| Heating FuelNatural gas | HeatingForced air |
| Storeys Total2 | TypeHouse |
| Utility WaterMunicipal water |
| Size Frontage81 ft | AmenitiesPark, Place of Worship |
| FenceFenced yard | SewerSanitary sewer |
| Size Depth215 ft | Size Irregular81 x 215 FT |
| Level | Type | Dimensions |
|---|---|---|
| Second level | Primary Bedroom | 4.62 m x 4.17 m |
| Second level | Bedroom | 4.29 m x 3.79 m |
| Second level | Bedroom | 4.29 m x 3.58 m |
| Second level | Bedroom | 5.49 m x 3.28 m |
| Second level | Exercise room | 6.23 m x 5.49 m |
| Lower level | Recreational, Games room | 7.8 m x 7.44 m |
| Lower level | Bedroom | 7.42 m x 4.27 m |
| Main level | Foyer | 2.16 m x 2.13 m |
| Main level | Den | 3.82 m x 3.08 m |
| Main level | Kitchen | 3.91 m x 7 m |
| Main level | Living room | 4.42 m x 4.47 m |
| Main level | Dining room | 4.42 m x 3.6 m |
Listing Office: ROYAL LEPAGE TRILAND REALTY
Data Provided by London and St. Thomas Association of REALTORS®
Last Modified :31/07/2024 10:21:31 AM
Powered by SoldPress.









































