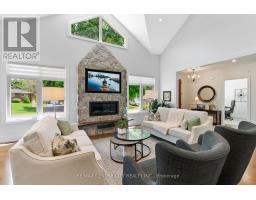| Bathrooms5 | Bedrooms5 |
| Property TypeSingle Family |
This meticulously maintained home is now on the market! it is one of the most unique properties, with a country like feel in the city. Located on a quiet dead end street, perfect for raising kids, and enjoying the peacefulness of the neighbourhood. When you enter, you will immediately notice the ceramic tile inlayed front foyer and 9' ceilings throughout with cathedral ceilings in the great room and gas fireplace for those chilly nights. Off the great room there is the open concept custom kitchen/ dining with stainless steel appliances, quartz countertops and ample storage. Enjoy extended living space off the kitchen to the heated covered patio. The main floor also features the primary bedroom, ensuite with soaker tub, heated floors and aromatherapy steam shower. The main floor laundry provides linen closet and storage. There is a separate set of stairs that leads to an 1100 sq ft self-contained in-law suite and also leads to a fully finished basement with 8' ceilings, wet bar, WETT certified wood stove, bedroom, and full bathroom. The basement has potential for additional in-law suite. The storage rooms and utility room provide more areas for organization. This home features a zone controlled furnace for heating and air conditioning comforts in different zones. The 1100sq ft garage features 12 ft ceilings, separate furnace, 3 insulated garage doors that leaves many options available for use. Property also has a complete sprinkler system, multi-zoned controlled HVAC, gorgeous crown molding, solid core doors, all exterior doors have multi-point locking system and security system throughout. **** EXTRAS **** Furniture is negotiable (id:15069) Please visit : Multimedia link for more photos and information |
| Amenities NearbyPublic Transit, Schools | Community FeaturesSchool Bus |
| FeaturesCul-de-sac, Flat site, Lighting, Dry, Guest Suite, In-Law Suite | OwnershipFreehold |
| Parking Spaces17 | StructurePatio(s), Shed |
| TransactionFor sale |
| Bedrooms Main level4 | Bedrooms Lower level1 |
| AmenitiesFireplace(s), Separate Heating Controls | AppliancesGarage door opener remote(s), Central Vacuum, Range, Water Heater, Furniture |
| Basement DevelopmentFinished | BasementFull (Finished) |
| Construction StatusInsulation upgraded | Construction Style AttachmentDetached |
| CoolingCentral air conditioning | Exterior FinishWood, Brick |
| Fireplace PresentYes | Fireplace Total2 |
| Fireplace TypeWoodstove | Fire ProtectionSmoke Detectors, Security system, Alarm system |
| FoundationConcrete | Bathrooms (Half)1 |
| Bathrooms (Total)5 | Heating FuelNatural gas |
| HeatingForced air | Storeys Total2 |
| TypeHouse | Utility WaterMunicipal water |
| Size Frontage210 ft | AmenitiesPublic Transit, Schools |
| FenceFenced yard | Landscape FeaturesLandscaped, Lawn sprinkler |
| SewerSanitary sewer | Size Depth58 ft |
| Size Irregular210.18 x 58.63 FT |
| Level | Type | Dimensions |
|---|---|---|
| Second level | Bedroom 2 | 3.81 m x 3.9624 m |
| Second level | Bathroom | 2.7686 m x 2.3368 m |
| Second level | Bedroom | 5.0292 m x 3.9624 m |
| Main level | Foyer | 6.528 m x 1.905 m |
| Main level | Great room | 6.5024 m x 5.2578 m |
| Main level | Kitchen | 4.699 m x 5.1054 m |
| Main level | Office | 3.0988 m x 2.7432 m |
| Main level | Primary Bedroom | 5.2578 m x 4.572 m |
| Main level | Bathroom | 3.302 m x 4.3434 m |
| Main level | Mud room | 7.239 m x 2.6416 m |
| Main level | Laundry room | 2.9972 m x 2.9972 m |
Listing Office: RE/MAX CENTRE CITY REALTY INC.
Data Provided by London and St. Thomas Association of REALTORS®
Last Modified :24/07/2024 01:20:19 PM
Powered by SoldPress.





































