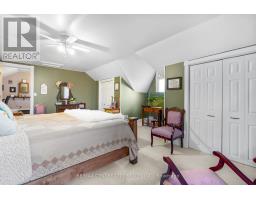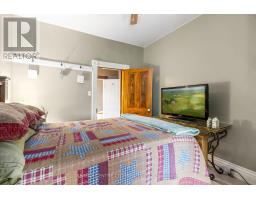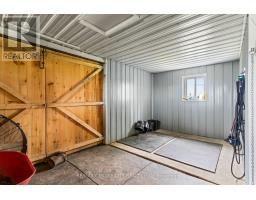| Bathrooms2 | Bedrooms5 |
| Property TypeSingle Family |
12 acre Hobby or horse farm with a gorgeous, 2 storey renovated home that is surrounded by mature trees has been extremely well maintained and updated. This historical 4,000 square foot home contains 5 large bedrooms, 2 baths, a parlour, a large family room, a Granny suite, main floor laundry, large kitchen, 3 porches and a garage along with so much more. This large rural property also has a heated inground salt water pool with a huge cement deck, pool house and a hot tub. The farm is located on a paved road near the town of Elmwood and is currently set up for training harness horses. The 1800 square foot hip roof barn has 6 box stalls, a birthing stall, a shower stall with hot and cold water, an office and full video monitoring plus a hay loft above. 4 paddocks and a quarter mile track are in place with enough land to produce the hay required. The 30 X 24 drive shed and another outbuilding complete the package for true, fresh country living. (id:15069) Please visit : Multimedia link for more photos and information |
| FeaturesCountry residential | Parking Spaces6 |
| PoolInground pool | StructureBarn, Drive Shed |
| TransactionFor sale |
| Bedrooms Main level5 | Bedrooms Lower level0 |
| AppliancesCentral Vacuum, Furniture | Basement DevelopmentUnfinished |
| BasementN/A (Unfinished) | CoolingCentral air conditioning |
| Exterior FinishBrick | Fireplace PresentYes |
| FoundationConcrete | Bathrooms (Total)2 |
| Heating FuelPropane | HeatingForced air |
| Storeys Total2 | TypeHouse |
| Size Frontage726 ft | AcreageYes |
| SewerSeptic System | Size Depth660 ft |
| Size Irregular726.57 x 660.53 FT |
| Level | Type | Dimensions |
|---|---|---|
| Second level | Bedroom 5 | 3.75 m x 4.95 m |
| Second level | Bathroom | 3.15 m x 2.4 m |
| Second level | Primary Bedroom | 5.1 m x 6.5 m |
| Second level | Bedroom 2 | 3 m x 3.3 m |
| Second level | Bedroom 3 | 3 m x 4.2 m |
| Second level | Bedroom 4 | 3.3 m x 3.6 m |
| Main level | Foyer | 5.15 m x 1.21 m |
| Main level | Kitchen | 5.3 m x 2.58 m |
| Main level | Dining room | 3.48 m x 5.15 m |
| Main level | Bathroom | 2.27 m x 2.27 m |
| Main level | Sitting room | 4.24 m x 3.33 m |
| Main level | Family room | 3.94 m x 6.6 m |
Listing Office: RE/MAX CENTRE CITY REALTY INC.
Data Provided by London and St. Thomas Association of REALTORS®
Last Modified :17/07/2024 09:20:45 AM
Powered by SoldPress.





































