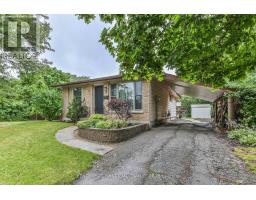| Bathrooms2 | Bedrooms5 |
| Property TypeSingle Family |
Great 3+2 bedrm bungalow with in=law potential. Close to shopping and bus routes with 10 min. direct routes to UWO. Main floor has eat-in kitchen, living room, 4 pc bath and 3 bedrooms. Basement has 2 bedrooms, 3 pc bath, family room and large laundry room. Parking for 4 cars available. Low maintenance, partially fenced backyard with patio and 2 sheds. Updates include newer panel and added insulation, freshly painted. (id:15069) Please visit : Multimedia link for more photos and information |
| OwnershipFreehold | Parking Spaces4 |
| TransactionFor sale | Zoning DescriptionR1-6 |
| Bedrooms Main level5 | AppliancesWater Heater, Dishwasher, Dryer, Refrigerator, Stove, Washer, Window Coverings |
| Architectural StyleBungalow | BasementFull |
| Construction Style AttachmentDetached | CoolingCentral air conditioning |
| Exterior FinishBrick | FlooringLaminate, Vinyl |
| FoundationPoured Concrete | Bathrooms (Total)2 |
| Heating FuelNatural gas | HeatingForced air |
| Storeys Total1 | TypeHouse |
| Utility WaterMunicipal water |
| Size Frontage59 ft | SewerSanitary sewer |
| Size Depth105 ft | Size Irregular59.46 x 105.31 FT |
| Level | Type | Dimensions |
|---|---|---|
| Basement | Bedroom | 2.41 m x 4.22 m |
| Basement | Bedroom | 3.4 m x 2.62 m |
| Basement | Laundry room | 3.22 m x 4.99 m |
| Basement | Recreational, Games room | 3.23 m x 5.87 m |
| Main level | Living room | 5.44 m x 3.86 m |
| Main level | Dining room | 3.07 m x 2.74 m |
| Main level | Kitchen | 3.066 m x 3.17 m |
| Main level | Bedroom | 3.44 m x 3.75 m |
| Main level | Bedroom 2 | 2.83 m x 3.91 m |
| Main level | Bedroom 3 | 2.86 m x 2.81 m |
Listing Office: CENTURY 21 HERITAGE HOUSE LTD
Data Provided by London and St. Thomas Association of REALTORS®
Last Modified :29/07/2024 07:51:43 AM
WalkScore
Powered by SoldPress.







































