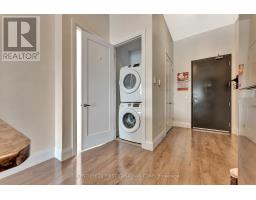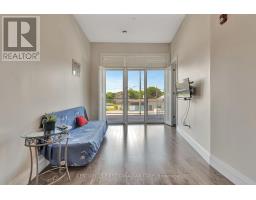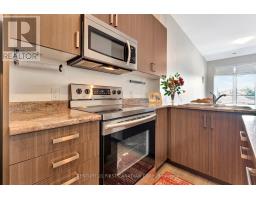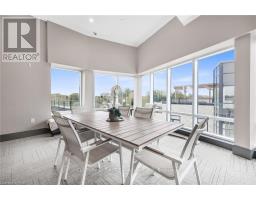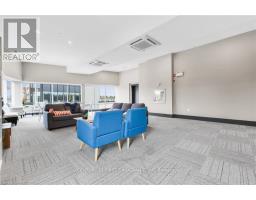| Bathrooms2 | Bedrooms2 |
| Property TypeSingle Family |
Welcome to The Lofts - this exceptional 2 bed, 2 Bath unit comes complete with premium toned kitchen cabinetry, stainless steel appliances, 11' ceilings, and In-Suite Laundry. Carpet free and modern tones throughout coupled with near floor to ceiling windows create an airy feel bathed in natural light. The spacious primary bedroom comes complete with a large closet and 3pc ensuite, making this home the epitome of organized and comfortable living. California shutters on all windows. 8 foot interior doors, High modern baseboards, pot lights in kitchen, moveable kitchen island. Completing this unit is private and fully covered 19x8 foot balcony which baths the unit in natural light all day. This unit shares all the condo amenities as the other units like a communal BBQ, party room with outdoor patio areas with natural gas fireplace feature, elevator to easily get you around the 3 levels. This unit has 1 parking space right close to the rear entrance door. Nestled in a desirable mature neighbourhood within walking distance to a historical area rich with character, a network of nature trails along the Grand River, parks, shopping and schools, you won't want to miss this opportunity. Book your showing today! **** EXTRAS **** All furniture is negotiable except as excluded. (id:15069) Please visit : Multimedia link for more photos and information |
| Amenities NearbyHospital, Park, Place of Worship, Public Transit, Schools | Community FeaturesPet Restrictions |
| EquipmentWater Heater | Maintenance Fee435.00 |
| Maintenance Fee Payment UnitMonthly | Maintenance Fee TypeCommon Area Maintenance, Heat, Insurance, Parking |
| Management CompanyWilson Blanchard | OwnershipCondominium/Strata |
| Parking Spaces1 | Rental EquipmentWater Heater |
| TransactionFor sale | Zoning DescriptionR4B-21 |
| Bedrooms Main level2 | AmenitiesParty Room |
| AppliancesDishwasher, Dryer, Microwave, Refrigerator, Stove, Washer | CoolingCentral air conditioning |
| Exterior FinishBrick, Vinyl siding | FlooringTile |
| Bathrooms (Total)2 | Heating FuelNatural gas |
| HeatingForced air | TypeApartment |
| AmenitiesHospital, Park, Place of Worship, Public Transit, Schools |
| Level | Type | Dimensions |
|---|---|---|
| Main level | Kitchen | 6.5 m x 3.38 m |
| Main level | Living room | 7.42 m x 3.38 m |
| Main level | Bedroom | 3.86 m x 3.38 m |
| Main level | Bathroom | Measurements not available |
| Main level | Primary Bedroom | 5.16 m x 3 m |
| Main level | Bathroom | Measurements not available |
| Main level | Other | 6.1 m x 2.59 m |
Listing Office: CENTURY 21 FIRST CANADIAN CORP
Data Provided by London and St. Thomas Association of REALTORS®
Last Modified :12/07/2024 10:08:32 AM
Powered by SoldPress.











