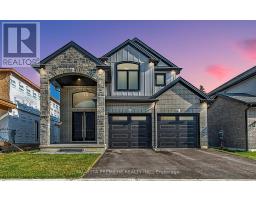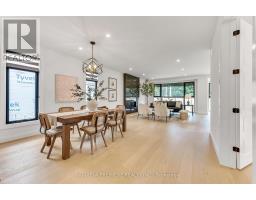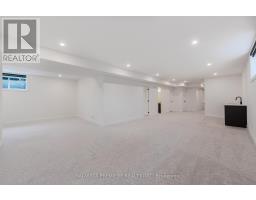| Bathrooms5 | Bedrooms5 |
| Property TypeSingle Family |
Welcome to your dream home! This stunning 5-bedroom, 4.5-bathroom residence is less than 1 year old! It offers luxury, comfort, and convenience in North London! This 2855sqft above grade luxury home features exceptional details and finishes that scream elegance. Upon entering through the custom 8ft double door entry, an impressive 19ft ceiling foyer sets the tone. The main level boasts an expansive layout with 9ft ceilings and gorgeous 8ft interior doors and stylish hardwood floors throughout. The great room is highlighted by a beautifully tiled fireplace and floor-to-ceiling windows, ideal for entertaining. The gourmet kitchen is a chefs delight, equipped with a pot-filler, glass rinser, white backsplash, gorgeous porcelain countertops, Fisher & Paykel appliances, near endless storage, and a HUGE island. Adjacent, the dinette area enjoys abundant natural light that flows through the floor-to-ceiling windows. The open concept layout affords a spacious formal dining area for those big family dinners! Across from the dining area is a spacious office/den with double doors that offers a quiet space for work or study. Upstairs, you are greeted again with 9ft ceilings and 8ft doors. Four generously sized bedrooms await. The primary bedroom features a 10ft trey ceiling, a spacious custom walk-in closet and a luxurious ensuite with a 67in soaker tub, tiled shower, and dual vanities. Bedroom 2 boasts soaring 11.5ft ceilings and a walk-in closet, sharing a Jack and Jill bathroom with bedroom three. Bedroom four enjoys its own bathroom across the hall. The basement features approximately 1100sqft of finished living space, 8'4"" ceilings and is set up for additional income or multi-generational families with a separate side entrance, high ceilings, wet-bar, generously sized bedroom and gorgeous bathroom. This home combines luxury with practicality, offering a lifestyle of comfort and elegance. Schedule your private tour today to experience this exceptional property firsthand! (id:15069) Please visit : Multimedia link for more photos and information |
| Amenities NearbyPlace of Worship, Public Transit | Community FeaturesSchool Bus |
| EquipmentNone | FeaturesWooded area, Flat site, Lighting, Sump Pump |
| OwnershipFreehold | Parking Spaces4 |
| Rental EquipmentNone | StructurePorch |
| TransactionFor sale | Zoning DescriptionR1-5 |
| Bedrooms Main level5 | AmenitiesFireplace(s) |
| AppliancesGarage door opener remote(s), Water Heater, Dishwasher, Dryer, Microwave, Range, Refrigerator, Stove, Washer, Window Coverings | Basement DevelopmentFinished |
| Basement FeaturesSeparate entrance | BasementN/A (Finished) |
| Construction Style AttachmentDetached | CoolingCentral air conditioning, Air exchanger |
| Exterior FinishBrick Facing, Wood | Fireplace PresentYes |
| Fireplace Total1 | FlooringHardwood, Tile |
| FoundationPoured Concrete | Bathrooms (Half)1 |
| Bathrooms (Total)5 | Heating FuelNatural gas |
| HeatingForced air | Storeys Total2 |
| TypeHouse | Utility WaterMunicipal water |
| Size Frontage42 ft | AmenitiesPlace of Worship, Public Transit |
| SewerSanitary sewer | Size Depth116 ft |
| Size Irregular42.82 x 116.61 FT | Surface WaterRiver/Stream |
| Level | Type | Dimensions |
|---|---|---|
| Second level | Primary Bedroom | 4.5534 m x 4.5 m |
| Second level | Bathroom | 4.1 m x 3.75 m |
| Second level | Bedroom 2 | 3.66 m x 3.22 m |
| Second level | Bathroom | 2.18 m x 2.53 m |
| Second level | Bedroom 3 | 3.86 m x 3.28 m |
| Second level | Bedroom 4 | 3.35 m x 4.32 m |
| Second level | Bathroom | 1.6 m x 5 m |
| Main level | Kitchen | 3.5 m x 4.88 m |
| Main level | Eating area | 3.05 m x 3.5 m |
| Main level | Bathroom | 1.5 m x 1.5 m |
| Main level | Dining room | 4.26 m x 4 m |
| Main level | Great room | 4.26 m x 4.88 m |
Listing Office: NU-VISTA PREMIERE REALTY INC.
Data Provided by London and St. Thomas Association of REALTORS®
Last Modified :04/08/2024 07:50:50 AM
Powered by SoldPress.










































