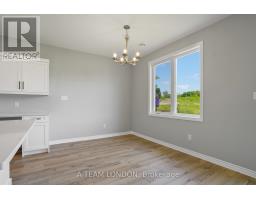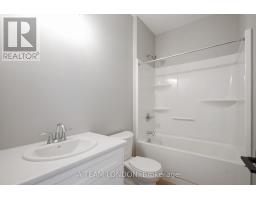| Bathrooms3 | Bedrooms4 |
| Property TypeSingle Family |
The Kokomo Model is comprised of 2,029 sq ft which includes 4 bedrooms, 3 full baths, continuous flooring throughout the entire main floor, open concept kitchen, living and dining space which is perfect for entertaining friends and family. This home is built on a premium lot that backs onto a pond allowing for gorgeous cottage like views and extra privacy all year round. . This home is a bungaloft which has primary bedroom, ensuite and walk in closet on the main level, as well as an additional flex or bedroom. A move in ready home where you can not only enjoy a short walk to the beach, but you also have access to the Beach Club which includes a large pool, gym, yoga studio, owners lounge and party room. Kokomo Beach Club, a vibrant new community by the beaches of Port Stanley has coastal architecture like pastel exterior colour options and Bahama window shutters. Homeowners are members/part owners of a private Beach Club, which includes a large pool, fitness centre, owner's lounge. And party room. The community also offers 12 acres of forest with hiking trail, pickleball courts, playground, and more. Access for each household is $80 per month. (id:15069) Please visit : Multimedia link for more photos and information |
| FeaturesIrregular lot size | OwnershipFreehold |
| Parking Spaces4 | TransactionFor sale |
| Zoning Descriptionh1 h2 R1-71 |
| Bedrooms Main level4 | Construction Style AttachmentDetached |
| CoolingCentral air conditioning | FoundationPoured Concrete |
| Bathrooms (Total)3 | Heating FuelNatural gas |
| HeatingForced air | Storeys Total1 |
| TypeHouse | Utility WaterMunicipal water |
| Size Frontage44 ft | SewerSanitary sewer |
| Size Depth120 ft | Size Irregular44.13 x 120.69 FT ; 120.69 ft x 60.59 ft x 121.39 ft x 2. |
| Level | Type | Dimensions |
|---|---|---|
| Second level | Bedroom 2 | 4.37 m x 2.92 m |
| Second level | Bedroom 3 | 3.07 m x 3.1 m |
| Main level | Kitchen | 3.43 m x 3.3 m |
| Main level | Dining room | 3.43 m x 2.74 m |
| Main level | Family room | 3.66 m x 5.79 m |
| Main level | Bedroom | 3.73 m x 4.27 m |
| Main level | Bedroom 2 | 3.33 m x 3.81 m |
Listing Office: A TEAM LONDON
Data Provided by London and St. Thomas Association of REALTORS®
Last Modified :08/07/2024 09:39:32 PM
Powered by SoldPress.










































