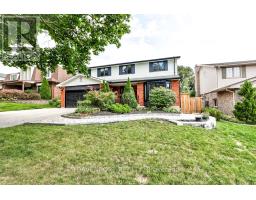| Bathrooms5 | Bedrooms5 |
| Property TypeSingle Family |
This beautiful home features five bedrooms and four bathrooms, perfect for accommodating a large family or guests. The main level boasts gorgeous herringbone hardwood flooring, adding elegance and charm to the space. The in-law suite is designed with accessibility in mind, featuring a ramp and an accessible bath. It also includes a kitchenette and a living room, providing a private space for extended family members or visitors. The newly renovated kitchen is a highlight, boasting new stainless steel appliances, a built-in gas range and stove, granite countertops, and an oversized island. The dining room offers a lovely view overlooking the living room, creating a spacious and connected feel throughout the main level. The living room is cozy and inviting, with a gas fireplace and direct access to a new composite deck with glass railings, perfect for outdoor relaxation and entertaining. The updated saltwater pool adds a touch of luxury to the property, ideal for enjoying sunny days and hosting gatherings. The primary bedroom is designed for comfort and style, featuring an ensuite bathroom and a balcony that overlooks the lush backyard and pool area. The lower level is fully finished with a family room, bathroom and kitchenette, all with direct access to the rear yard. Additional features include heated bathroom floors for added comfort, new interior doors, and most rooms freshly painted, giving the house a fresh and modern look. The finished lower level offers direct access to the backyard and includes a family room, bathroom, and kitchenette, providing additional living space and convenience. This property offers a blend of functionality, style, and comfort, making it an ideal home for those seeking both luxury and practicality. (id:15069) Please visit : Multimedia link for more photos and information |
| Amenities NearbyPublic Transit, Schools, Place of Worship | FeaturesIn-Law Suite |
| OwnershipFreehold | Parking Spaces4 |
| PoolInground pool | TransactionFor sale |
| Zoning DescriptionR1-7 |
| Bedrooms Main level5 | AppliancesRange, Refrigerator |
| Basement DevelopmentFinished | BasementFull (Finished) |
| Construction Style AttachmentDetached | Construction Style OtherSeasonal |
| CoolingCentral air conditioning | Exterior FinishBrick, Vinyl siding |
| Fireplace PresentYes | Fireplace Total1 |
| FlooringHardwood | FoundationPoured Concrete |
| Bathrooms (Half)1 | Bathrooms (Total)5 |
| Heating FuelNatural gas | HeatingForced air |
| Storeys Total2 | TypeHouse |
| Utility WaterMunicipal water |
| Size Frontage58 ft | AmenitiesPublic Transit, Schools, Place of Worship |
| SewerSanitary sewer | Size Depth120 ft |
| Size Irregular58.9 x 120.78 FT |
| Level | Type | Dimensions |
|---|---|---|
| Second level | Primary Bedroom | 4.7 m x 5 m |
| Second level | Bedroom | 3.73 m x 4.78 m |
| Second level | Bedroom | Measurements not available |
| Lower level | Family room | 7.14 m x 9.27 m |
| Lower level | Bedroom | 3.68 m x 5.41 m |
| Main level | Living room | 3.61 m x 5.23 m |
| Main level | Kitchen | 4.24 m x 3.96 m |
| Main level | Office | 3.33 m x 2.29 m |
| Main level | Living room | 3.56 m x 2.74 m |
| Main level | Bedroom | 3.07 m x 3.56 m |
Listing Office: DAVENPORT REALTY
Data Provided by London and St. Thomas Association of REALTORS®
Last Modified :09/07/2024 05:20:54 PM
Powered by SoldPress.


































