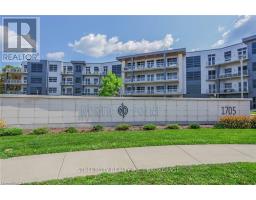| Bathrooms2 | Bedrooms1 |
| Property TypeSingle Family |
**TOP FLOOR UNIT** Executive designer inspired penthouse condo located at prestigious North Point! This oversized 1 bedroom, 2 bathroom unit boasts 12 foot ceilings, floor to ceiling wrap around windows, quartz countertops, engineered hardwood flooring & in suite laundry. Sit in the great room enjoying the warmth of the stunning fireplace while entertaining friends & sipping your favourite drink! Watch the downtown skyline while relaxing on your private 140 sq. ft. balcony. Stay secure with Mircom security system & controlled access to the underground parking garage & locker storage area. Great North end location with many amenities just around the corner including, Masonville Shopping Centre, University Hospital & Western University. Bonus second underground parking spot is available for lease on a month to month basis if needed. (id:15069) |
| Amenities NearbyRecreation, Public Transit, Hospital | Community FeaturesPet Restrictions |
| EquipmentNone, Water Heater | FeaturesFlat site, Balcony |
| Maintenance Fee435.00 | Maintenance Fee Payment UnitMonthly |
| Maintenance Fee TypeInsurance, Parking | Management CompanyHighPoint Property Mgmnt |
| OwnershipCondominium/Strata | Parking Spaces1 |
| Rental EquipmentNone, Water Heater | TransactionFor sale |
| ViewCity view | Zoning DescriptionR5-6, R2, R8-2 |
| Bedrooms Main level1 | Bedrooms Lower level0 |
| AmenitiesVisitor Parking, Storage - Locker | AppliancesRange, Water Heater, Dishwasher, Dryer, Garage door opener, Microwave, Refrigerator, Stove, Washer, Window Coverings |
| CoolingCentral air conditioning | Exterior FinishSteel, Stone |
| Fireplace PresentYes | Fireplace Total1 |
| Fire ProtectionControlled entry, Security system | FoundationPoured Concrete |
| Bathrooms (Total)2 | HeatingForced air |
| TypeApartment | Utility WaterMunicipal water |
| AmenitiesRecreation, Public Transit, Hospital |
Listing Office: STREETCITY REALTY INC.
Data Provided by London and St. Thomas Association of REALTORS®
Last Modified :08/07/2024 09:35:35 PM
Powered by SoldPress.



































