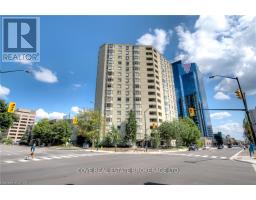| Bathrooms2 | Bedrooms2 |
| Property TypeSingle Family |
Fantastic 2 Bedroom, 2 Bathroom Condo on the 12th floor with Southeastern exposure located in Downtown London! This move-in ready condo features a recently updated open-concept Kitchen with breakfast bar, granite countertops, stylish backsplash, newer appliances, in-suite Laundry and balcony. The spacious Living/Dining Room is perfect for entertaining or setting up a Home Office. The Primary Bedroom includes a 3-piece Ensuite and walk-in closet. Safe, clean, secure building with sauna, gym and beautiful outdoor patio, gazebo and community BBQ. Includes 1 underground parking space, storage locker and 6 appliances. Condo fees include water. Recent updates include: Kitchen, appliances, Bathroom vanities, luxury vinyl plank flooring and pot lights. See multimedia link for 3D walkthrough tour and floor plan. Don’t miss this great opportunity! (id:15069) Please visit : Multimedia link for more photos and information |
| Amenities NearbyPublic Transit | Community FeaturesPet Restrictions |
| EquipmentNone | FeaturesFlat site, Balcony, In suite Laundry |
| Maintenance Fee770.00 | Maintenance Fee Payment UnitMonthly |
| Maintenance Fee TypeInsurance, Common Area Maintenance, Water, Parking | Management CompanyEglinton Scott |
| OwnershipCondominium/Strata | Parking Spaces1 |
| Rental EquipmentNone | StructurePatio(s) |
| TransactionFor sale | Zoning Descriptionh-3; DA2; D350 |
| Bedrooms Main level2 | Bedrooms Lower level0 |
| AmenitiesExercise Centre, Party Room, Sauna, Storage - Locker | AppliancesWater Heater, Dishwasher, Dryer, Microwave, Refrigerator, Stove, Washer, Window Coverings |
| CoolingCentral air conditioning | Exterior FinishConcrete |
| Fire ProtectionControlled entry | FlooringTile, Laminate |
| FoundationPoured Concrete | Bathrooms (Total)2 |
| Heating FuelElectric | HeatingHeat Pump |
| TypeApartment | Utility WaterMunicipal water |
| AmenitiesPublic Transit | FenceFenced yard |
| Landscape FeaturesLandscaped |
| Level | Type | Dimensions |
|---|---|---|
| Main level | Foyer | 3.8 m x 2.82 m |
| Main level | Kitchen | 4.56 m x 3.14 m |
| Main level | Dining room | 6.13 m x 4.09 m |
| Main level | Living room | 6.13 m x 4.12 m |
| Main level | Primary Bedroom | 6.46 m x 5.79 m |
| Main level | Bedroom | 4.69 m x 2.93 m |
| Main level | Laundry room | 3.32 m x 2.38 m |
| Main level | Bathroom | 2.63 m x 1.51 m |
| Main level | Bathroom | 2.67 m x 1.51 m |
Listing Office: COVE REAL ESTATE BROKERAGE LTD.
Data Provided by London and St. Thomas Association of REALTORS®
Last Modified :12/07/2024 09:20:12 AM
Powered by SoldPress.

































