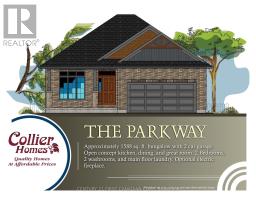| Bathrooms2 | Bedrooms2 |
| Property TypeSingle Family |
Pond Lot!!. The Parkway Model. 1588 sq. ft. bungalow with 2 car garage. Open concept kitchen, dining, andgreat room. 2 Bedrooms, 2 washrooms, and main floor laundry. This home also offers a separate entrance(look-out lot with large windows that offer lots of light in the lower area). Additional rough-in for a basementkitchen and laundry. This is an amazing opportunity to build your dream home in a gorgeous, private setting,with a spectacular lot that faces a small serene pond. (id:15069) |
| FeaturesRavine | OwnershipFreehold |
| Parking Spaces4 | TransactionFor sale |
| ViewView | Zoning DescriptionR1 |
| Bedrooms Main level2 | AppliancesWater meter |
| Architectural StyleBungalow | Basement FeaturesSeparate entrance |
| BasementFull | Construction Style AttachmentDetached |
| CoolingCentral air conditioning | Exterior FinishWood, Brick Facing |
| FoundationConcrete | Bathrooms (Total)2 |
| Heating FuelNatural gas | HeatingForced air |
| Storeys Total1 | TypeHouse |
| Utility WaterMunicipal water |
| Size Frontage49 ft | SewerSanitary sewer |
| Size Depth114 ft | Size Irregular49.93 x 114.8 FT |
Listing Office: CENTURY 21 FIRST CANADIAN CORP
Data Provided by London and St. Thomas Association of REALTORS®
Last Modified :04/08/2024 07:50:29 AM
WalkScore
Powered by SoldPress.







