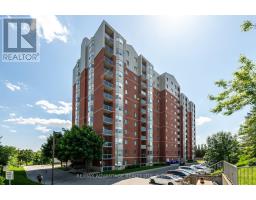| Bathrooms2 | Bedrooms2 |
| Property TypeSingle Family |
Welcome to 30 Chapman Court! In close proximity to Western University! Perfect for students, profs, professionals, small families, elderly and/or investors. This freshly updated unit is on the first floor with easy access, in suite laundry and sliding door to the south facing balcony. Many updates throughout and pride of ownership is evident here. Simple, low maintenance living. The all white dine-in kitchen holds plenty of storage, white subway tile backsplash, stainless steel appliances, and holds large windows which all light to fill the space. The Master Bedroom is accompanied by a large walk in closet and ensuite bathroom. Exercise room and mail are both right down the hall. Prime Location in North London close to all major amenities including Costco, Food & Grocery, Bus Routes, Banking, Medical, University Hospital, Western University, Parks, Trails, Access to Downtown + much more! (id:15069) Please visit : Multimedia link for more photos and information |
| Community FeaturesPet Restrictions | EquipmentWater Heater |
| FeaturesBalcony, In suite Laundry | Maintenance Fee493.00 |
| Maintenance Fee Payment UnitMonthly | Maintenance Fee TypeInsurance, Common Area Maintenance |
| Management CompanyArnsby | OwnershipCondominium/Strata |
| Parking Spaces1 | Rental EquipmentWater Heater |
| TransactionFor sale | Zoning DescriptionR9-7H38 |
| Bedrooms Main level2 | AmenitiesExercise Centre, Visitor Parking |
| AppliancesDishwasher, Dryer, Microwave, Refrigerator, Stove, Washer, Window Coverings | CoolingCentral air conditioning |
| Exterior FinishBrick | Fire ProtectionSecurity system |
| FoundationPoured Concrete | Bathrooms (Total)2 |
| Heating FuelNatural gas | HeatingForced air |
| TypeApartment |
| Level | Type | Dimensions |
|---|---|---|
| Main level | Living room | 2.72 m x 3.33 m |
| Main level | Kitchen | 2.64 m x 2.49 m |
| Main level | Dining room | 3.11 m x 3.43 m |
| Main level | Primary Bedroom | 3.1 m x 4.33 m |
| Main level | Bedroom | 3.15 m x 4.32 m |
| Main level | Bathroom | 2.67 m x 4.32 m |
| Main level | Bathroom | Measurements not available |
| Main level | Laundry room | Measurements not available |
| Main level | Foyer | 1.6 m x 2.34 m |
Listing Office: RE/MAX ADVANTAGE REALTY LTD.
Data Provided by London and St. Thomas Association of REALTORS®
Last Modified :08/07/2024 09:34:49 PM
Powered by SoldPress.




























