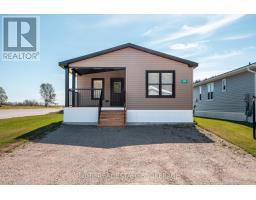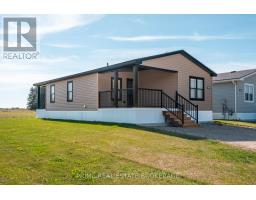| Bathrooms1 | Bedrooms2 |
| Property TypeSingle Family |
An exceptional Canadian custom-built Northlander manufactured home combines\r\nfunctionality and style on a newly developed lot in this well-maintained community,\r\nThe Village, just east of Listowel. A 12' x 12' front porch provides opportunities\r\nto relax and enjoy the view in this 2 bedroom, 1 bathroom home, with a separate\r\nlaundry room with a closet for additional storage. An open concept dining, kitchen\r\nand living area is illuminated with patio doors, windows and contemporary lighting.\r\nThe kitchen boasts stunning cabinetry, stainless GE steel appliances, ceramic tile\r\nbacksplash and an island for extra seating. A spacious living area with a beautiful\r\nbuilt in cabinet showcases a fireplace, perfect for cozy winter evenings. Outdoors,\r\nthere are trails for walking and paved streets throughout the park. The Village\r\nlifestyle includes a clubhouse on the premises which provides many social\r\nactivities, while North Perth/ Listowel areas offers great shopping, golf, curling,\r\na new community arena, delicious dining and cultural experiences. This is carefree,\r\nfine living at its best! (NOTE: Land is leased, modular home is owned. Utilize the\r\nowner's recommended mortgage specialist if financing is needed.) Live a life of\r\nleisure in this friendly, well-maintained community in North Perth's premier park,\r\nThe Village. (id:15069) |
| Amenities NearbyRecreation, Hospital | FeaturesFlat site |
| Parking Spaces2 | StructurePorch |
| TransactionFor sale | Zoning DescriptionA2-145 |
| Bedrooms Main level2 | Bedrooms Lower level0 |
| AmenitiesFireplace(s) | AppliancesWater Heater, Dishwasher, Dryer, Microwave, Refrigerator, Stove, Washer, Window Coverings |
| Architectural StyleBungalow | CoolingCentral air conditioning |
| Exterior FinishVinyl siding | Fireplace PresentYes |
| Fireplace Total1 | Fire ProtectionSmoke Detectors |
| FoundationConcrete | Bathrooms (Total)1 |
| Heating FuelNatural gas | HeatingForced air |
| Storeys Total1 | TypeOther |
| Utility WaterMunicipal water |
| Size Frontage50 m | Access TypeYear-round access |
| AmenitiesRecreation, Hospital | SewerSanitary sewer |
| Size Irregular50 x 100 Acre |
Listing Office: PRIME REAL ESTATE BROKERAGE
Data Provided by London and St. Thomas Association of REALTORS®
Last Modified :23/07/2024 07:22:09 PM
Powered by SoldPress.




