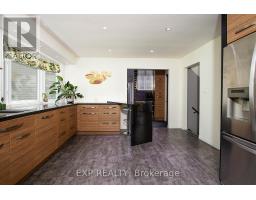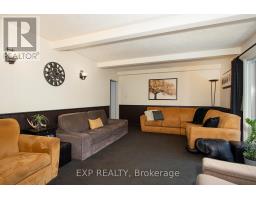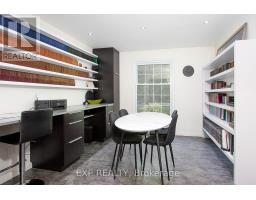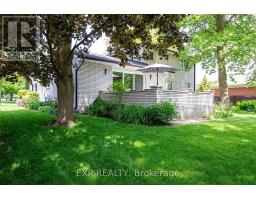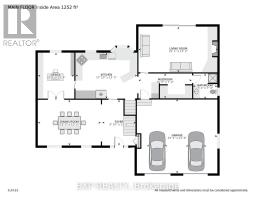| Bathrooms3 | Bedrooms3 |
| Property TypeSingle Family |
Welcome to this stunning 2-storEy brick home nestled on a picturesque ravine lot within the desired Annandale Subdivision of Tillsonburg. Boasting 3 bedrooms, plus den and 4 full baths, this home is filled with timeless charm and modern luxury. Featuring countless updates, including vinyl windows, a 50-year metal shingle roof, renovated kitchen, bathrooms and many other thoughtful updates and details throughout! With a spacious main floor layout, perfect for entertaining, and a lower level featuring a large rec room, laundry area, craft room, den, full bath, workshop, exercise room and 2 large storage rooms, there's ample space for the whole family. Relax in the cozy family room complete with a natural wood-burning fireplace, and patio doors leading to the serene, landscaped backyard. Embrace the tranquillity and convenience of this prime location, just moments from amenities yet surrounded by nature's beauty. Don't miss out on this rare opportunity. Schedule your private viewing and make this dream home yours. (id:15069) Please visit : Multimedia link for more photos and information |
| Amenities NearbyHospital, Park, Place of Worship | EquipmentWater Heater - Electric |
| FeaturesIrregular lot size, Ravine, Flat site, Dry | OwnershipFreehold |
| Parking Spaces6 | Rental EquipmentWater Heater - Electric |
| StructurePatio(s), Shed | TransactionFor sale |
| Zoning DescriptionR1 |
| Bedrooms Main level3 | AmenitiesFireplace(s) |
| AppliancesOven - Built-In, Cooktop, Dishwasher, Garage door opener, Microwave, Oven, Refrigerator, Stove, Window Coverings | Basement DevelopmentFinished |
| BasementFull (Finished) | Construction Style AttachmentDetached |
| CoolingCentral air conditioning | Exterior FinishBrick |
| Fireplace PresentYes | Fireplace Total1 |
| FoundationPoured Concrete | Bathrooms (Half)1 |
| Bathrooms (Total)3 | Heating FuelNatural gas |
| HeatingForced air | Storeys Total2 |
| TypeHouse | Utility WaterMunicipal water |
| Size Frontage75 ft | AmenitiesHospital, Park, Place of Worship |
| Landscape FeaturesLandscaped, Lawn sprinkler | SewerSanitary sewer |
| Size Depth109 ft | Size Irregular75.2 x 109.97 FT ; 114.53' x 75.20' x 109.97' x 75.30' |
| Level | Type | Dimensions |
|---|---|---|
| Second level | Primary Bedroom | 4.67 m x 3.63 m |
| Second level | Bedroom 2 | 3.63 m x 3.94 m |
| Second level | Bedroom 3 | 3.76 m x 3.28 m |
| Lower level | Family room | 7.72 m x 3.99 m |
| Lower level | Exercise room | 4.27 m x 2.18 m |
| Lower level | Other | 3.61 m x 3.89 m |
| Lower level | Laundry room | 4.98 m x 3.86 m |
| Main level | Living room | 7.04 m x 4.01 m |
| Main level | Mud room | 4.7 m x 2.18 m |
| Main level | Kitchen | 5.44 m x 4.04 m |
| Main level | Office | 3.2 m x Measurements not available |
| Main level | Dining room | 5.56 m x 4.01 m |
Listing Office: EXP REALTY
Data Provided by London and St. Thomas Association of REALTORS®
Last Modified :14/06/2024 10:54:24 PM
Powered by SoldPress.











