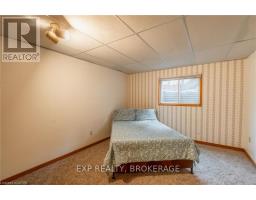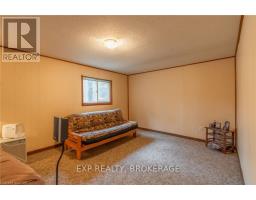| Bathrooms2 | Bedrooms6 |
| Property TypeSingle Family |
Welcome to 10288 Riverside Drive in the highly sought-after Southcott Pines. Well known for its nature trails, private sandy beaches, and the Ausable River. Southcott also has a clubhouse, and playground for the kids, and is a great place for families to get together on the weekends. 10288 Riverside Drive offers 3 + 3 nice-sized bedrooms along with 2 full bathrooms. The kitchen was recently renovated in 2020 and is an open-concept layout with patio doors to the wrap-around deck. The upper floor kitchen overlooks the family room including a beautiful gas fireplace surrounded by stone. The kitchen and living room are just oozing with natural light. The north end of the upper floor offers 3 bedrooms, a full-sized bathroom, and an entry to the attached garage. The lower level boasts a huge Rec room with a beautiful wood stove for that natural feel along with a walkout patio door. The downstairs also features another full-sized bathroom and 3 more well-sized bedrooms, with well set up for multi-family, in-law suite, or a huge Airbnb potential. This beautiful home is a must see and a short walk to the beautiful sandy shores of Lake Huron. It’s honestly a great area for nature lovers and a fantastic area to walk the dog and enjoy everything Grand Bend has to offer. Come view this today while this rare find, a six-bedroom home is still on the Market. (id:15069) Please visit : Multimedia link for more photos and information |
| Amenities NearbySki hill | OwnershipFreehold |
| Parking Spaces8 | TransactionFor sale |
| Zoning DescriptionR6-2 |
| Bedrooms Main level3 | Bedrooms Lower level3 |
| AppliancesCentral Vacuum, Dishwasher, Dryer, Microwave, Stove, Washer, Window Coverings | Architectural StyleBungalow |
| BasementFull | Construction Style AttachmentDetached |
| CoolingCentral air conditioning | Exterior FinishWood, Stone |
| Fireplace PresentYes | Fireplace Total1 |
| FoundationWood, Concrete | Bathrooms (Total)2 |
| Heating FuelNatural gas | HeatingForced air |
| Storeys Total1 | TypeHouse |
| Utility WaterMunicipal water |
| Size Frontage115 ft | AmenitiesSki hill |
| SewerSeptic System | Size Depth145 ft |
| Size Irregular115.66 x 145 FT |
Listing Office: EXP REALTY
Data Provided by London and St. Thomas Association of REALTORS®
Last Modified :11/07/2024 11:20:36 AM
Powered by SoldPress.










































